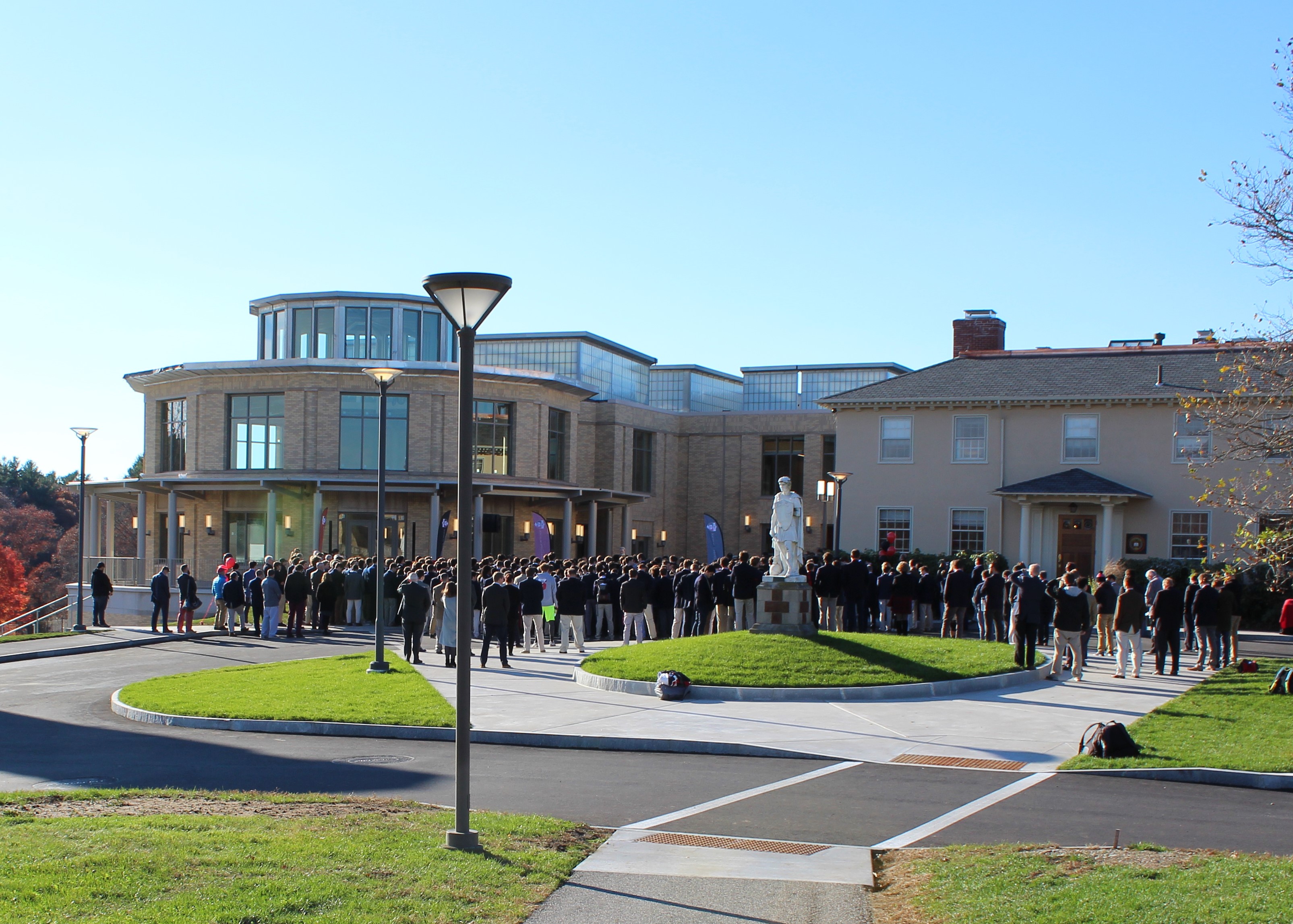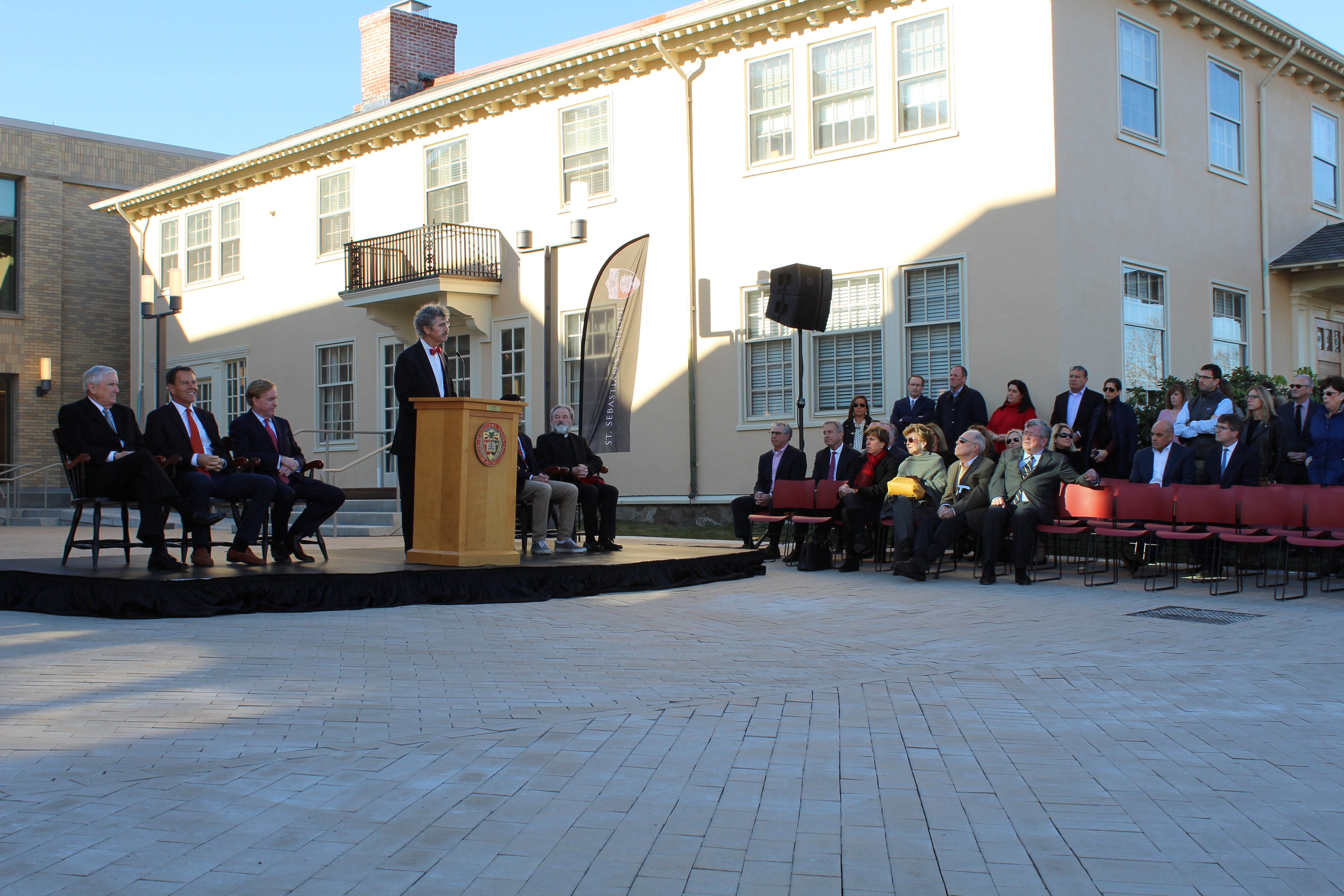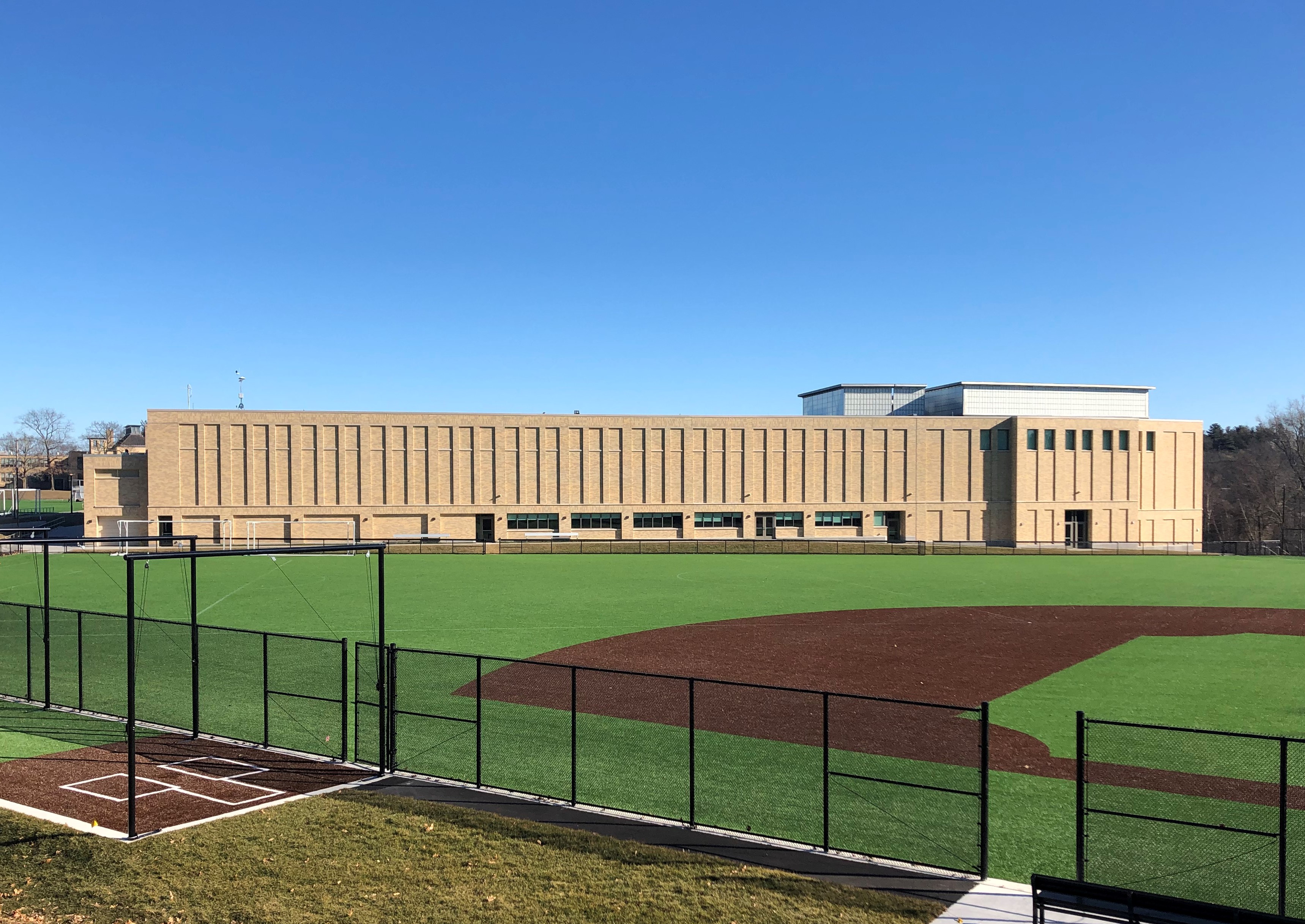St. Sebastian’s School Celebrates Ribbon Cutting for West Campus Center
On November 8th, St. Sebastian’s School celebrated with a formal Ribbon Cutting ceremony for the 70,000 s.f. expansion and renovation of the new West Campus Center. The project entailed adding 49,000 SF of new athletic, classroom and administrative space as well as 21,000 SF of renovated space. The new and expanded facilities, designed by Robert Olson + Associates, feature two basketball courts – one of which has a balcony overlook; six squash courts; a wrestling arena, which accommodates two mats and two sets of bleachers; locker rooms; administrative offices for athletics, admissions, college counseling, business, development, communications, and archives; conference rooms; theatre/lecture space; and a new elevator. Work also included the construction of new synthetic turf fields, for soccer and baseball, as well as new batting cages.



