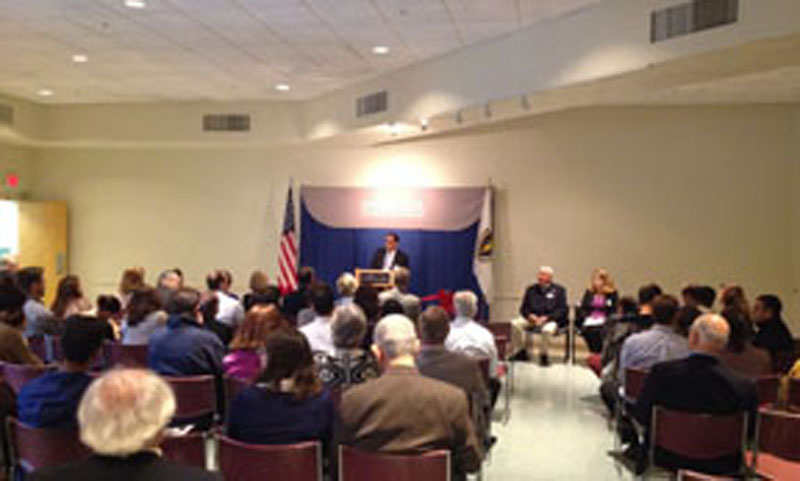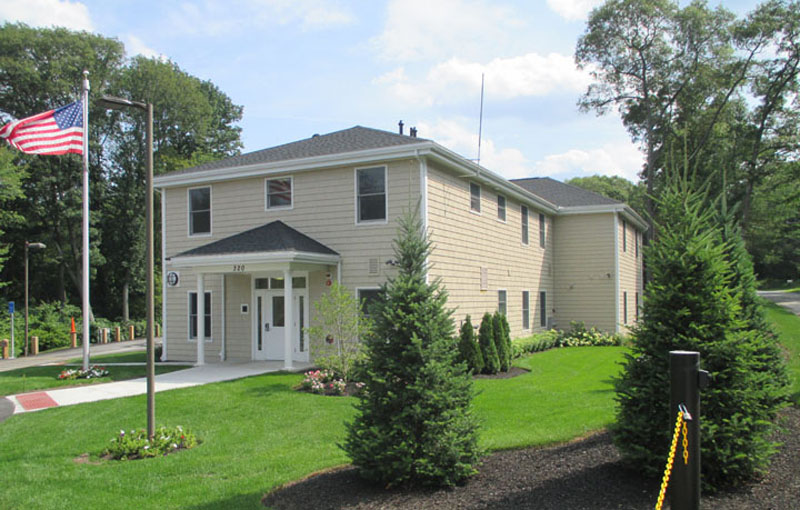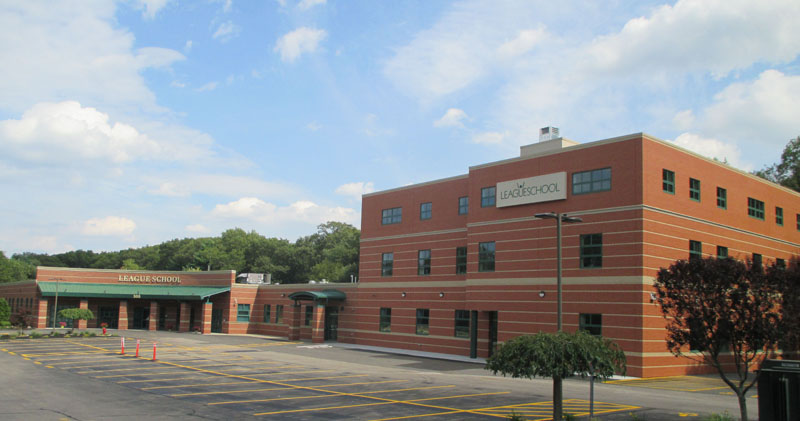League School Celebrates Ribbon Cutting for Recent Expansion
Bowdoin Construction recently completed a two-phase campus expansion for the League School. The existing main school building was originally built by Bowdoin in 1999, and serves the needs of students with autism spectrum disorder and Asperger’s Syndrome.
The first phase of the expansion entailed the construction of a new 8,000 s.f. Educational Living Center, which is a residential facility that helps teach students to live self-sufficiently. The building was constructed of wood-framing with cedar impressions vinyl siding and an asphalt shingle roof.
Phase two was a 20,000 s.f., three-story addition of a new administrative wing which also includes new activity space on the first floor. The facility was constructed of structural steel, a brick façade, and an EPDM rubber roof. The existing school was kept operational throughout construction, and careful attention was paid to safety planning and management. League celebrated the Grand Opening of the new space with a ribbon cutting ceremony on October 4th.



