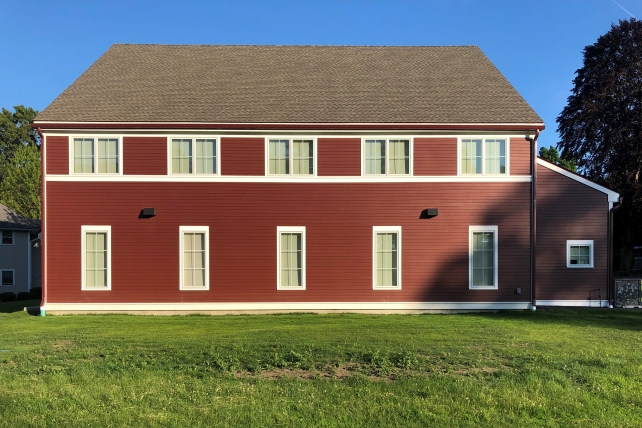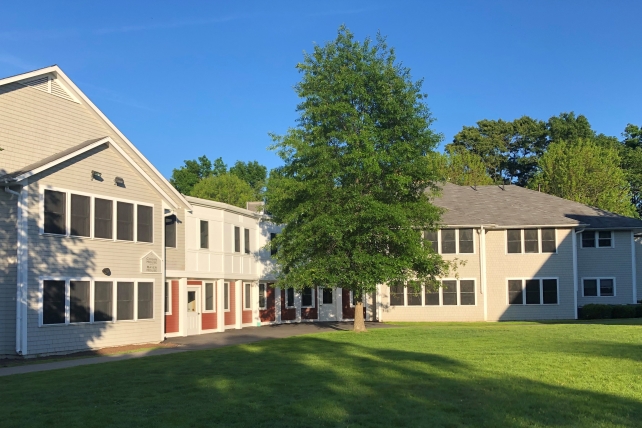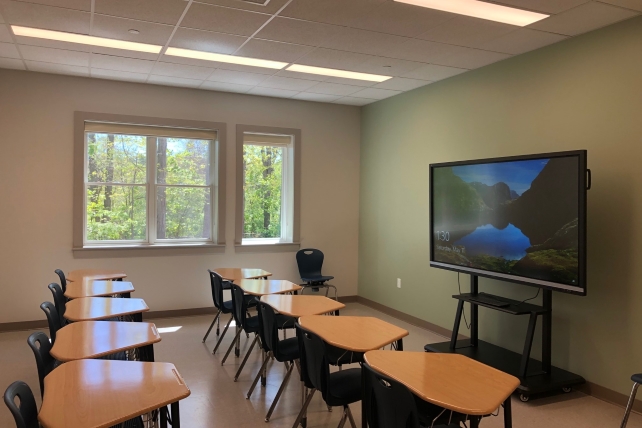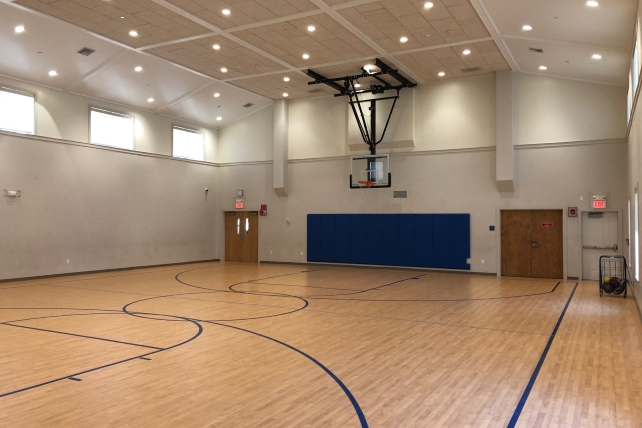WALKER, CAPITAL PROJECTS
Needham, Massachusetts
As part of the school’s Capital Master Plan, three projects were undertaken with the Roundel 47 design team. Planned in 2 phases, the work consisted of construction of the new two-story 2,400 SF wood-framed “Residence Connection” linking two existing buildings. It provides new bedrooms, bathrooms, laundry, offices, and family meeting space. Select renovations to the existing residence buildings included converting double occupancy bedrooms into three single bedrooms. The “Multipurpose Core” building is a wood framed, slab on grade building housing a new gym, student center, and administrative offices, totaling 3,410 SF of new construction. Phase two included infilling a 3,800 SF existing two-story gym within the “New School” building to create six additional classrooms. The entire scope of work, totaling 9,610 SF, was completed in 9 months.
“Your project manager and superintendent took care to develop a plan on how to execute the project, and they worked that plan. It was clear that they were our active partner in making this project a success! I look forward to working with Bowdoin again.”
CONSTRUCTION MANAGER, THE DAVIS COMPANIES




