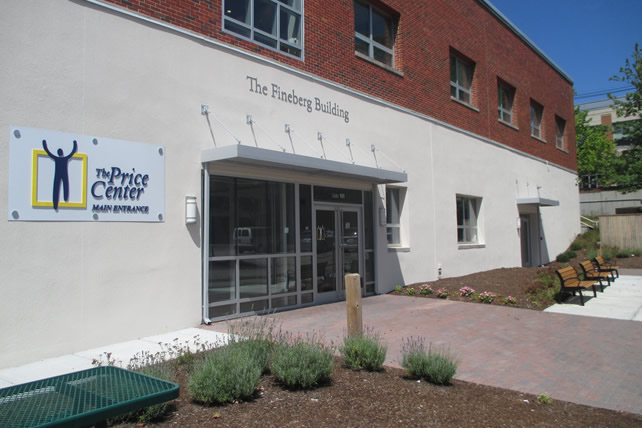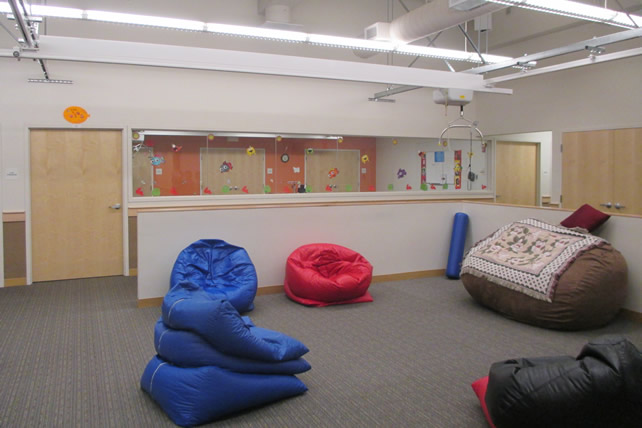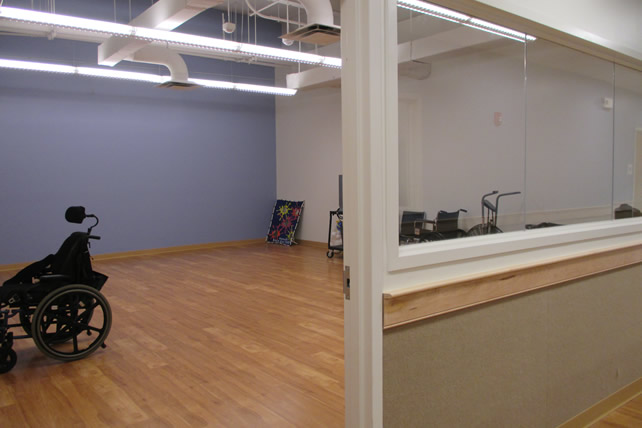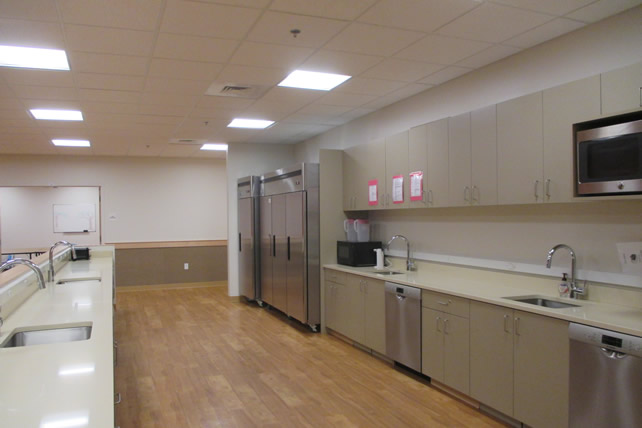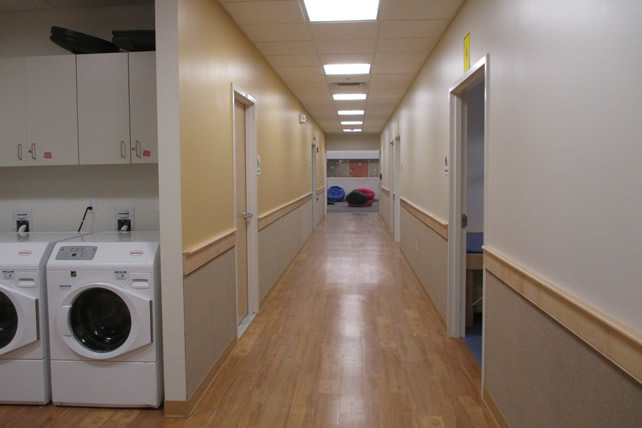THE PRICE CENTER
Newton, Massachusetts
Conversion of a 40,000 SF office building into a new special needs facility. This new rehabilitation center was designed by WK Architects, and includes program rooms, physical therapy areas, two dining rooms, an open activity area, staff room, nurses’ office, administrative offices, laundry room, storage spaces, mechanical rooms, multiple bathrooms, and a new two-stop elevator. Exterior work included two new entrances with metal canopies and facade upgrades.
“Your project manager and superintendent took care to develop a plan on how to execute the project, and they worked that plan. It was clear that they were our active partner in making this project a success! I look forward to working with Bowdoin again.”
CONSTRUCTION MANAGER, THE DAVIS COMPANIES

