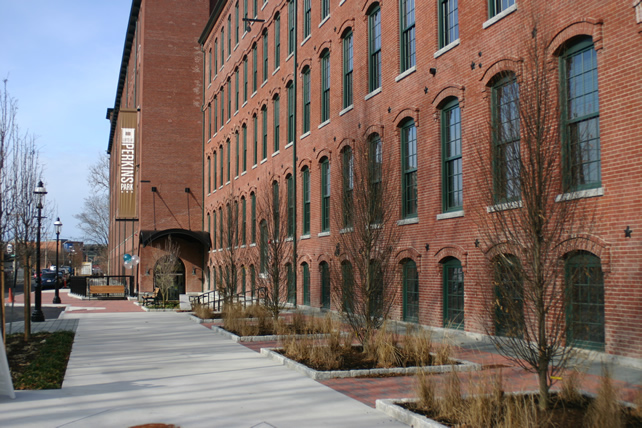THE LOFTS AT PERKINS PARK
Lowell, Massachusetts
207,000 SF conversion of the HUB Hosiery and McQuade mill buildings into 183 loft-style apartments. This adaptive reuse and historic renovation project, designed by Ganek Architects, required all new MEP/FP systems, new windows, and the fitout of all new apartments, common areas, and a new lobby.
Awards:
- Excellence in Historic Preservation Award
“Your project manager and superintendent took care to develop a plan on how to execute the project, and they worked that plan. It was clear that they were our active partner in making this project a success! I look forward to working with Bowdoin again.”
CONSTRUCTION MANAGER, THE DAVIS COMPANIES

