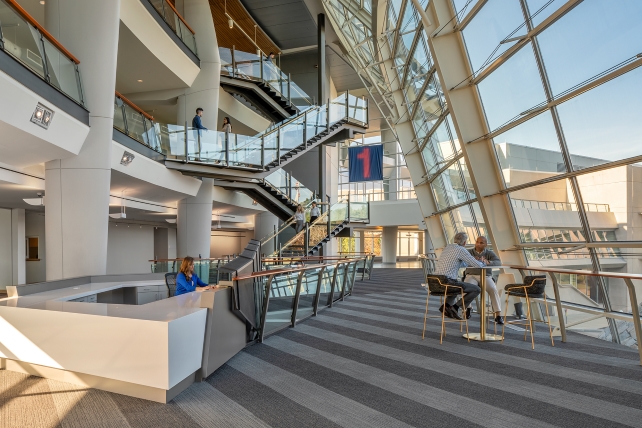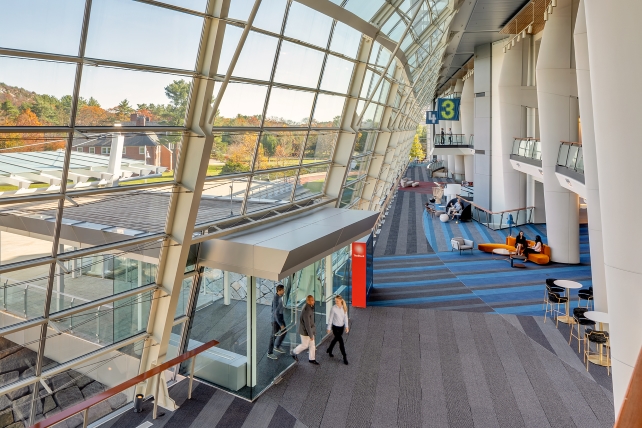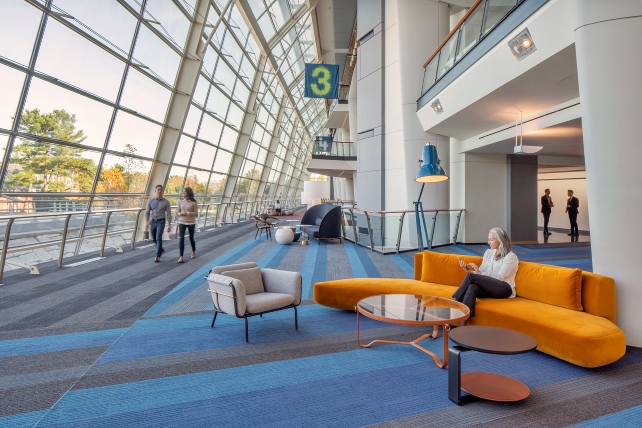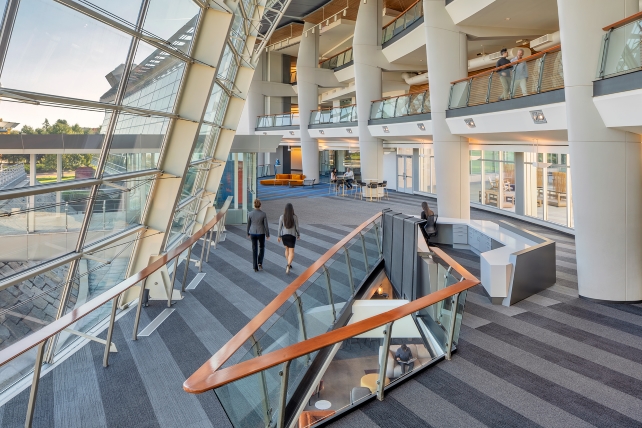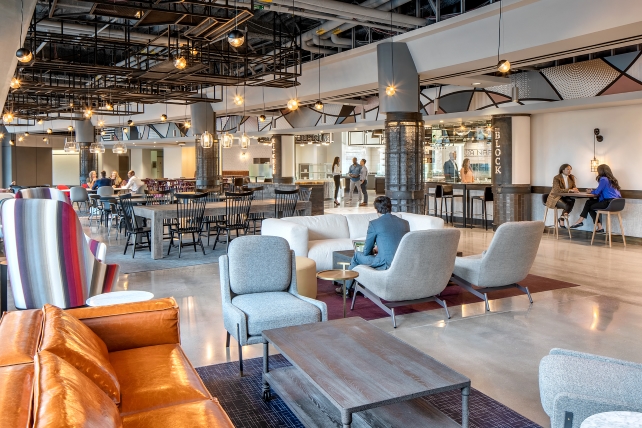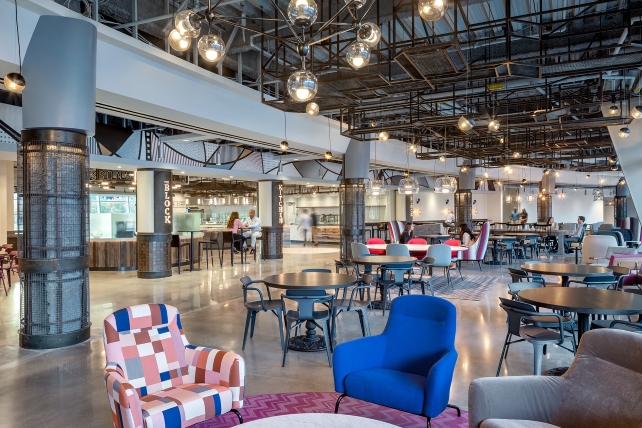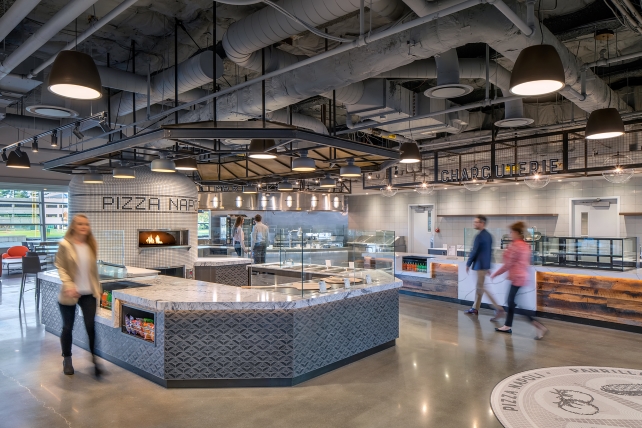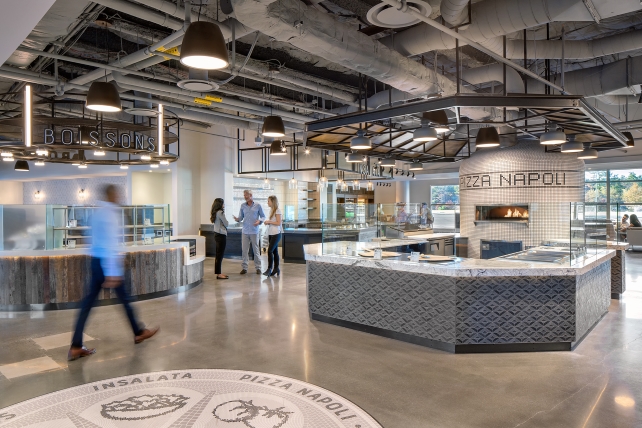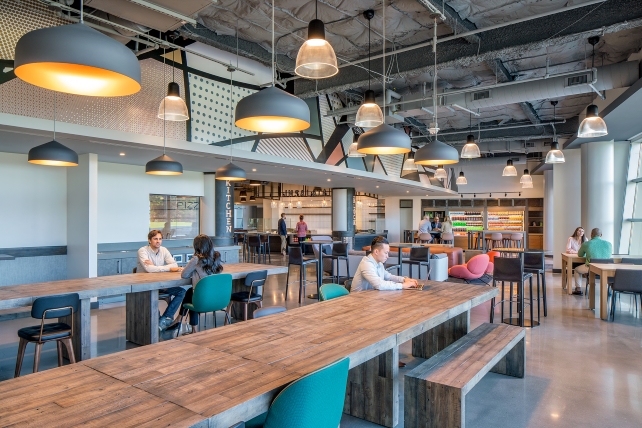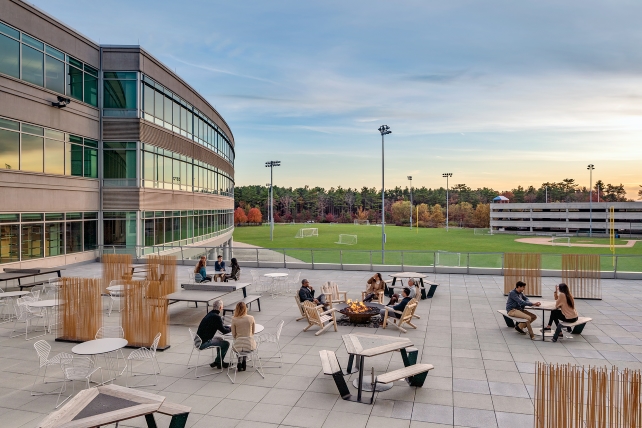THE BLOCK
Canton, Massachusetts
An interior renovation project for The Block, a 42-acre corporate campus that includes a group of four multi-level buildings originally built as the Reebok headquarters.
Designed by Elkus Manfredi, the renovation was within the first and second level amenity spaces. The scope involved creation of The Hall on The Block, a new cafe and food servery with expanded seating on the first level. The terrace and exterior curtain wall were modified on the second level, along with creation of a new reception desk. General finish upgrades included floors, walls, ceilings and lighting.
“Your project manager and superintendent took care to develop a plan on how to execute the project, and they worked that plan. It was clear that they were our active partner in making this project a success! I look forward to working with Bowdoin again.”
CONSTRUCTION MANAGER, THE DAVIS COMPANIES

