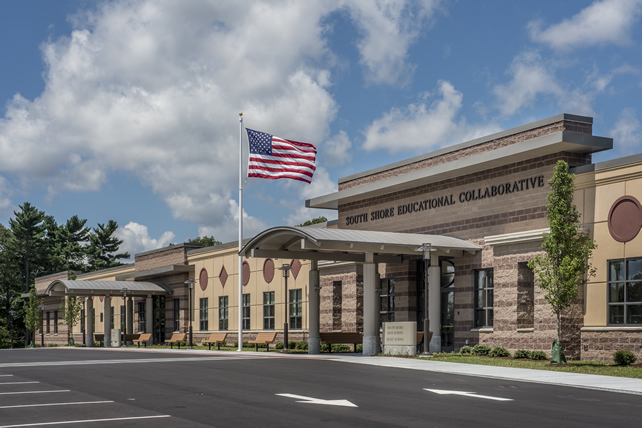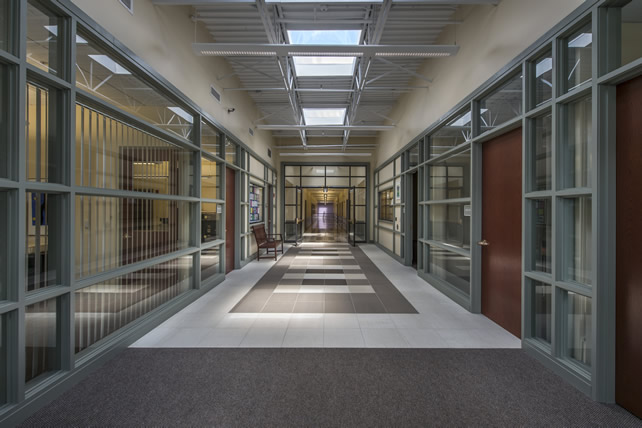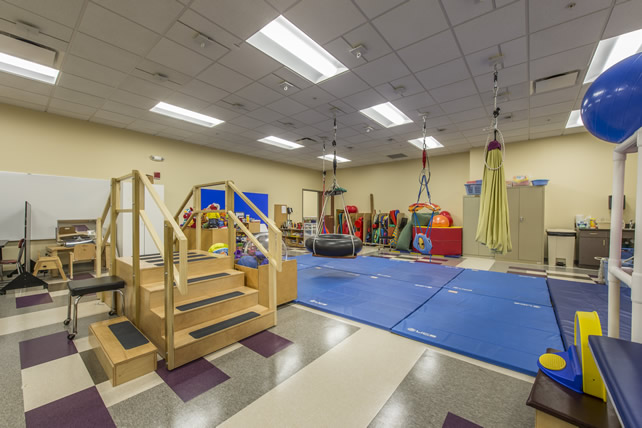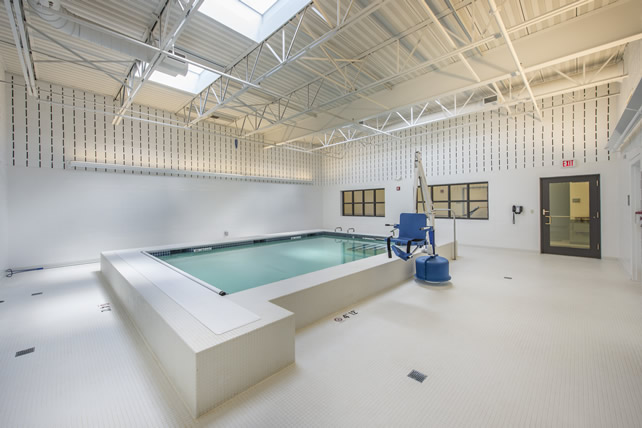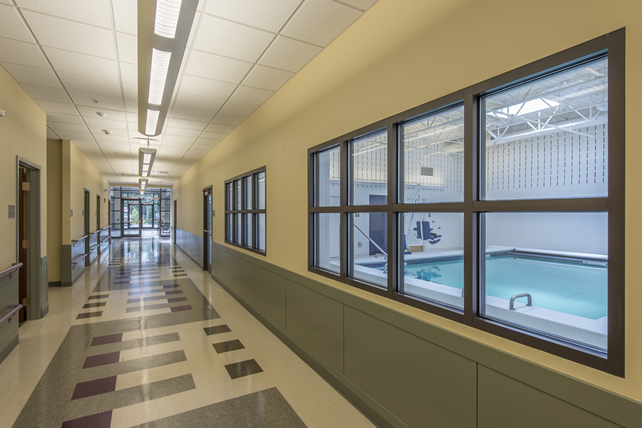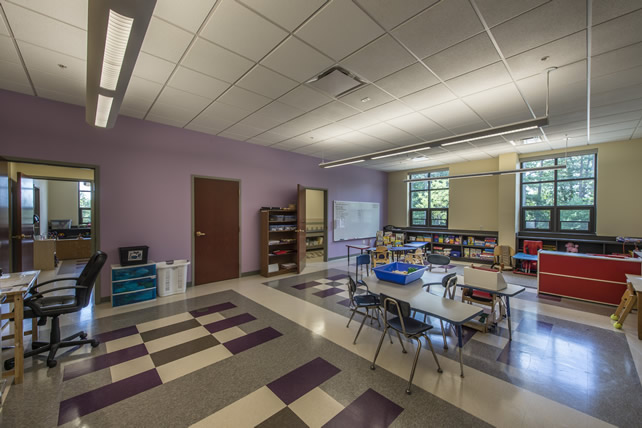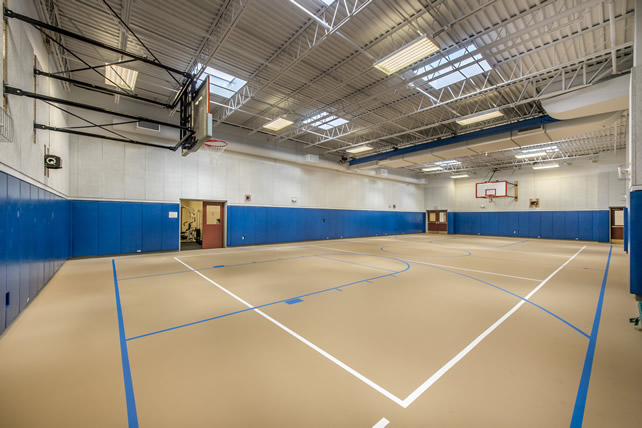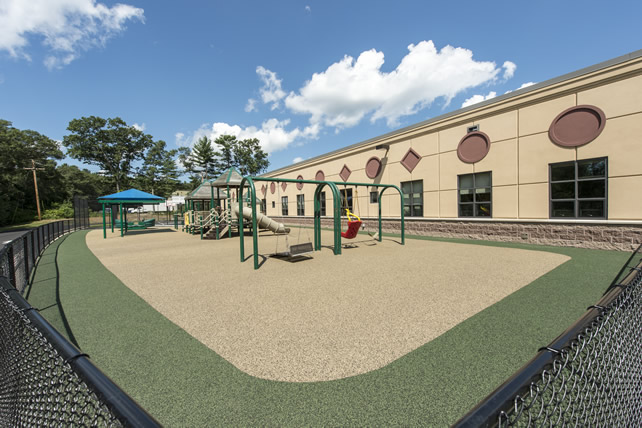SOUTH SHORE EDUCATIONAL COLLABORATIVE
Hingham, Massachusetts
86,000 SF expansion and conversion of an industrial facility into a new state-of-the-art special needs school, designed by Roth & Seelen, Inc. The project included renovations to the existing 58,000 SF building and construction of a 28,000 SF addition. The completed facility features color coded flooring and walls to represent the different wings of the building and includes classrooms, offices, an indoor therapy pool, occupational therapy, gymnasium, locker rooms, a greenhouse, cafeteria, and bathroom facilities.
Awards:
- ABC Excellence in Construction “Eagle” Award
- BBJ Best In Boston Community Impact Award
- ENR Merit Award for Best Projects of the Year
“Your project manager and superintendent took care to develop a plan on how to execute the project, and they worked that plan. It was clear that they were our active partner in making this project a success! I look forward to working with Bowdoin again.”
CONSTRUCTION MANAGER, THE DAVIS COMPANIES

