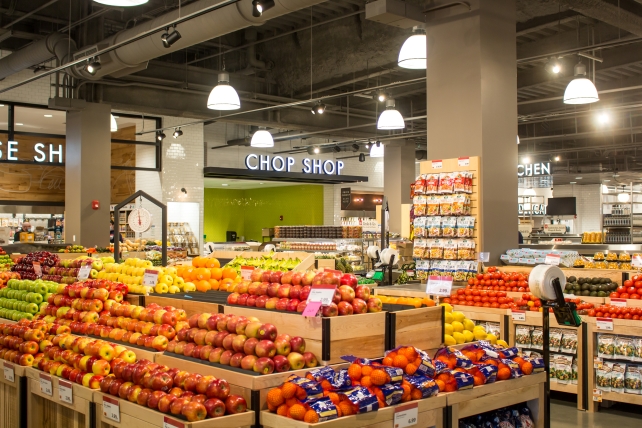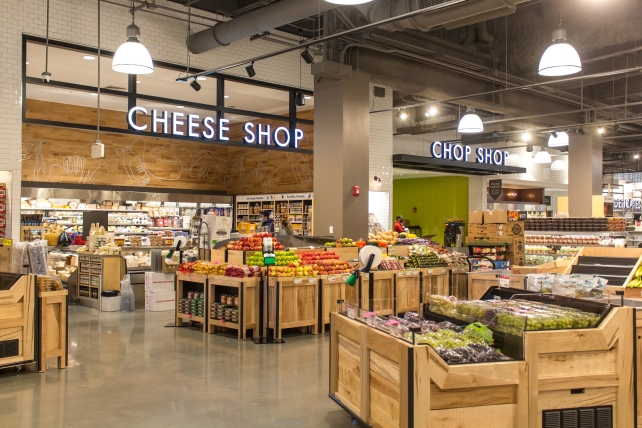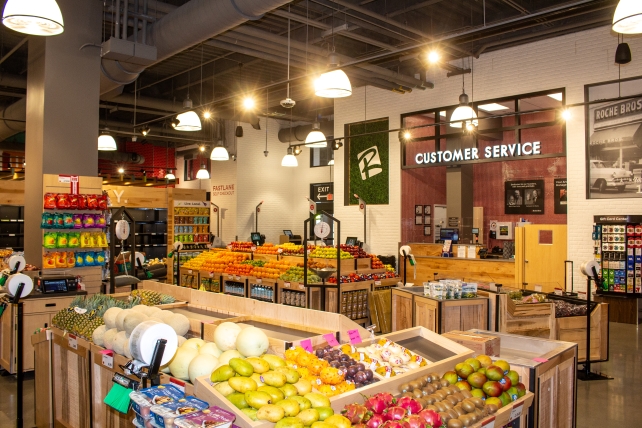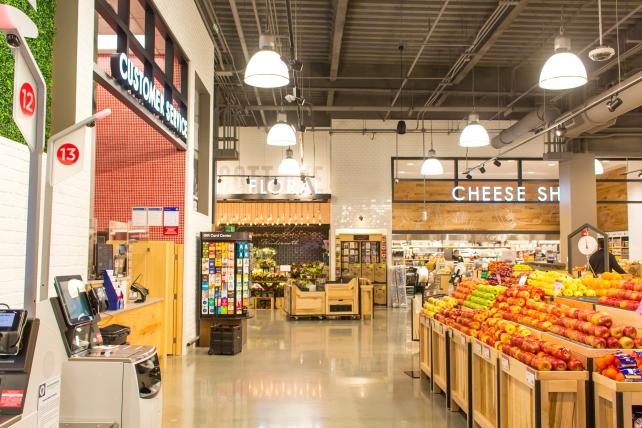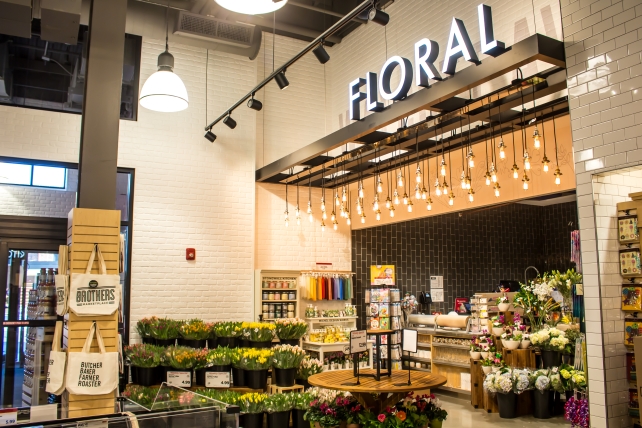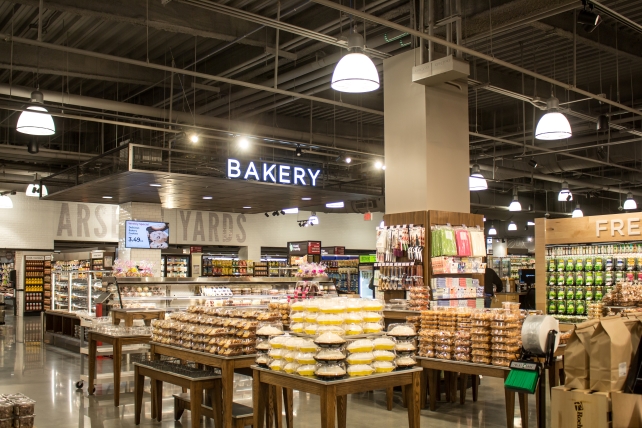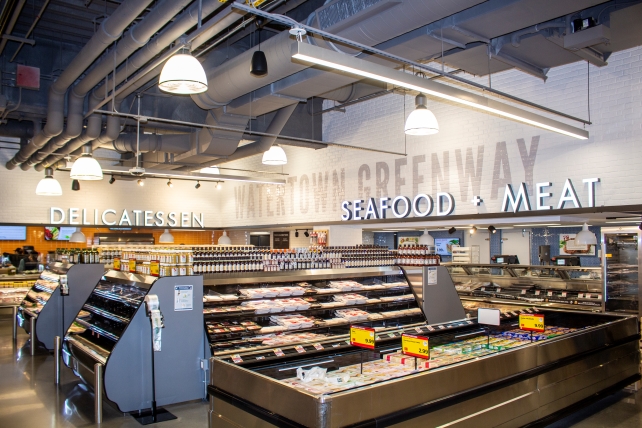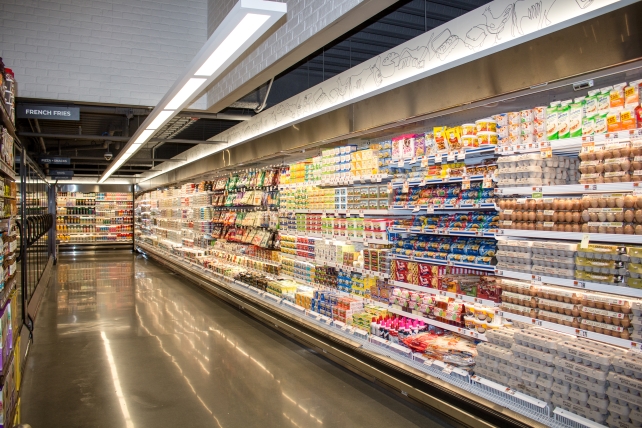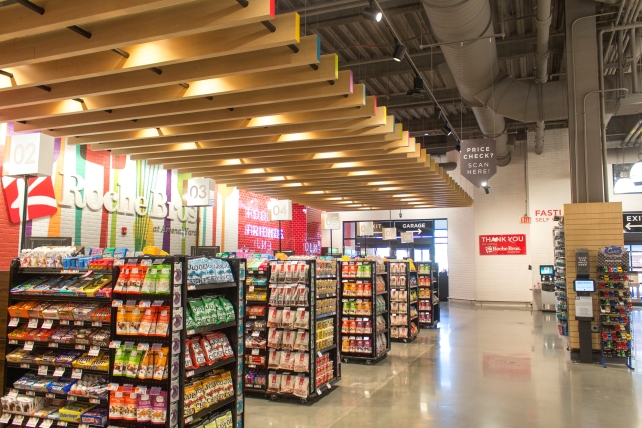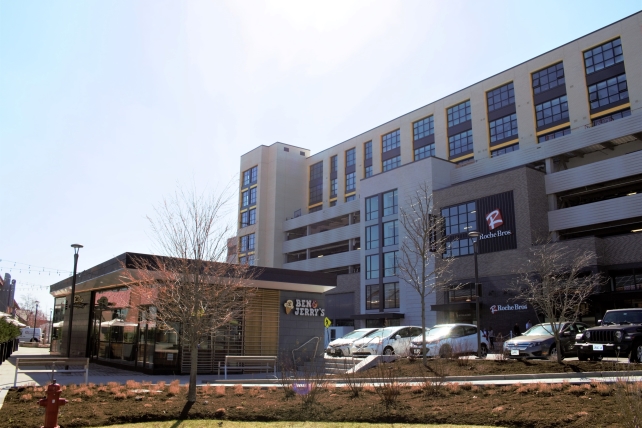ROCHE BROS. SUPERMARKETS
Watertown, Massachusetts
Fitout of a new 44,066 SF supermarket on the ground level of a multi-story building. The project consisted of ground level space, a mezzanine, and mechanical space. The ground floor includes the sales area, featuring polished concrete floors throughout, as well as back of house, and loading areas.
The project scope included an exterior seating area, installation of a service elevator, and roof work. Staging areas and access were limited, and the work closely coordinated, with ongoing construction by other tenants occurring simultaneously. Project architect: Cramer Levine & Company.
“Your project manager and superintendent took care to develop a plan on how to execute the project, and they worked that plan. It was clear that they were our active partner in making this project a success! I look forward to working with Bowdoin again.”
CONSTRUCTION MANAGER, THE DAVIS COMPANIES

