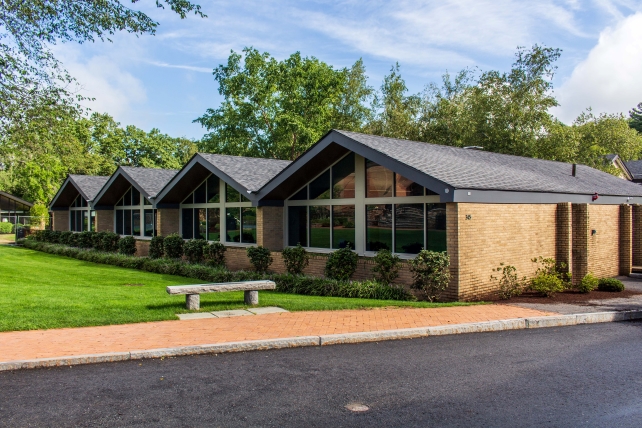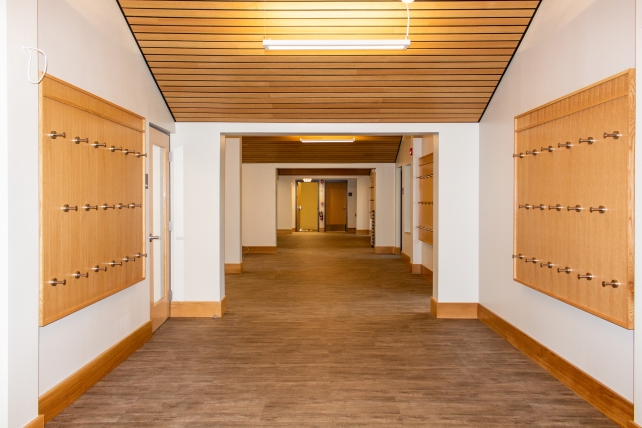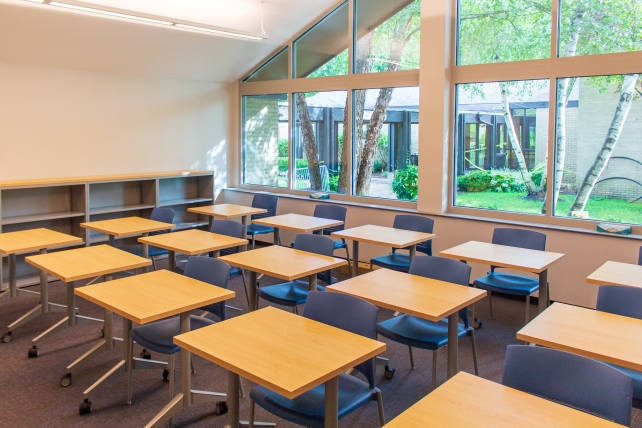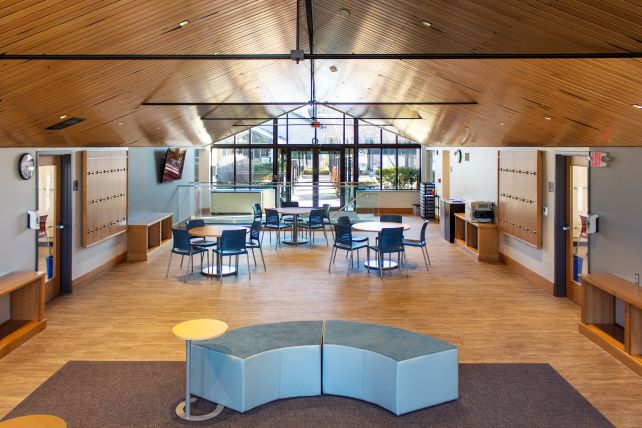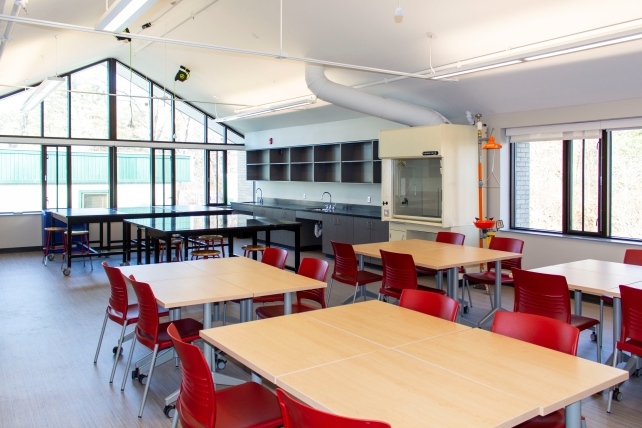THE RIVERS SCHOOL, PRINCE & LEWIS BUILDINGS
Weston, Massachusetts
A summer renovation of the 6,282 SF Prince building, creating three new Middle School classrooms, two breakout rooms for private meetings and small group work, as well as a large gathering space for community events. Office space and restrooms were refinished, windows replaced using high-performance glass, and finishes upgraded throughout the building.
Following the Prince renovation was the renovation of the 12,074 SF Lewis building. The updates there created dramatic open spaces with pond views, along with new science classrooms for the Middle School, a new IT office, renovated classrooms, and a maker space. Dario Designs was the architect for both projects.
“Your project manager and superintendent took care to develop a plan on how to execute the project, and they worked that plan. It was clear that they were our active partner in making this project a success! I look forward to working with Bowdoin again.”
CONSTRUCTION MANAGER, THE DAVIS COMPANIES

