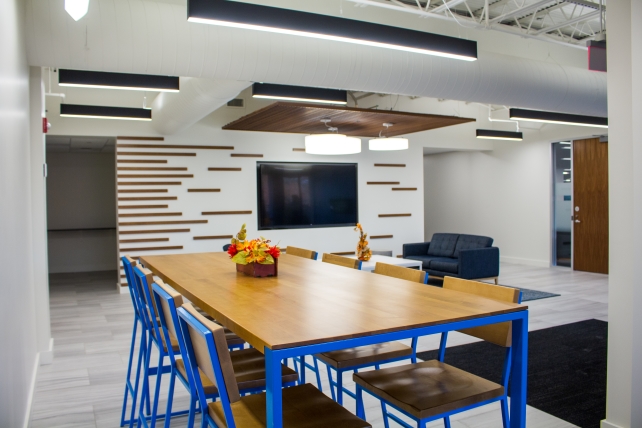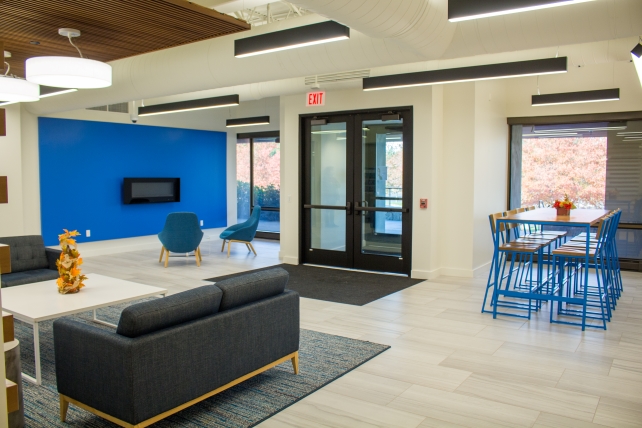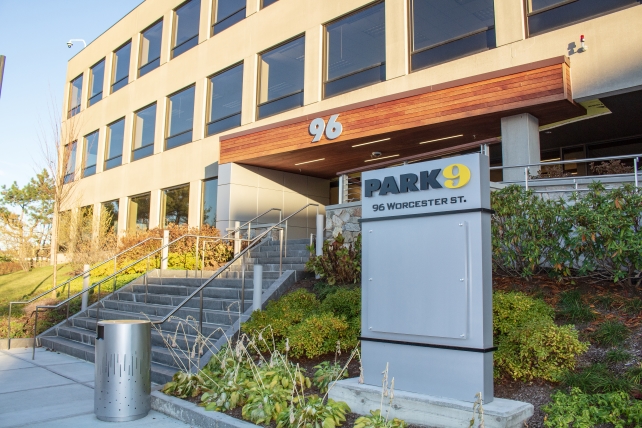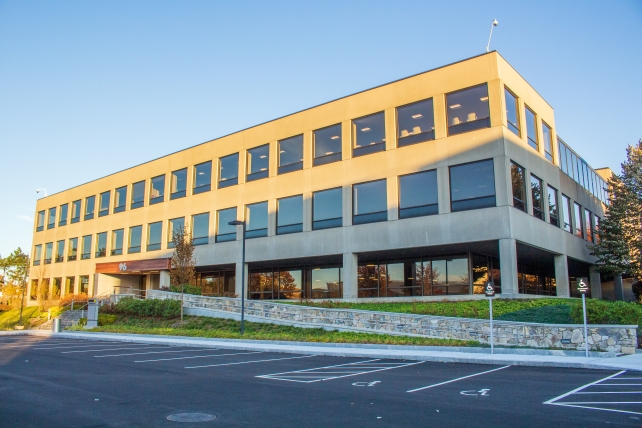PARK 9 BUSINESS CENTER
Wellesley, Massachusetts
A two phased project involving exterior access improvements, new landscaping and interior lobby renovations.
The ADA compliant entryway renovation and improvements included a ramp installation and related landscaping. The lobby renovation included new flooring, lighting upgrades, new conference rooms and a kitchen. Fusion Design was the project architect.
“Your project manager and superintendent took care to develop a plan on how to execute the project, and they worked that plan. It was clear that they were our active partner in making this project a success! I look forward to working with Bowdoin again.”
CONSTRUCTION MANAGER, THE DAVIS COMPANIES




