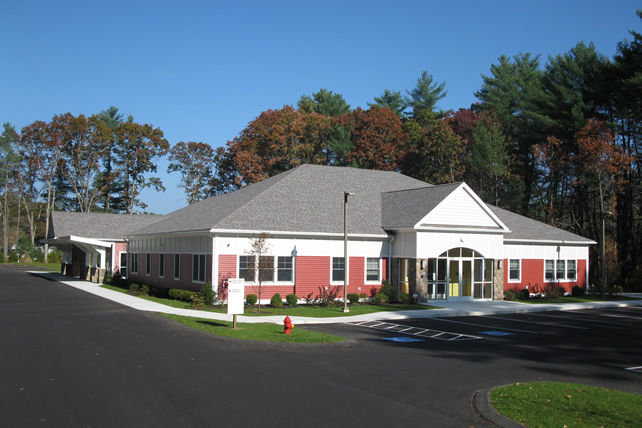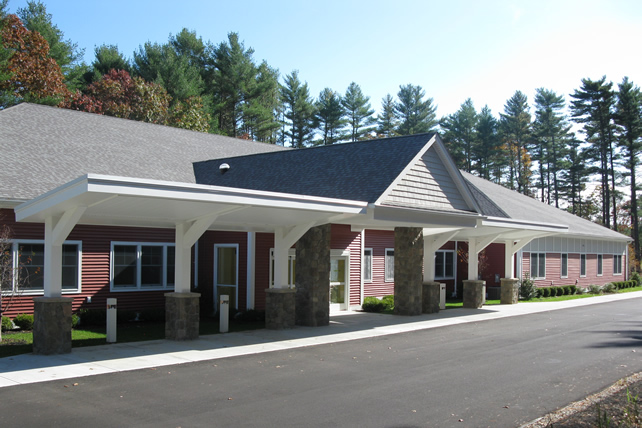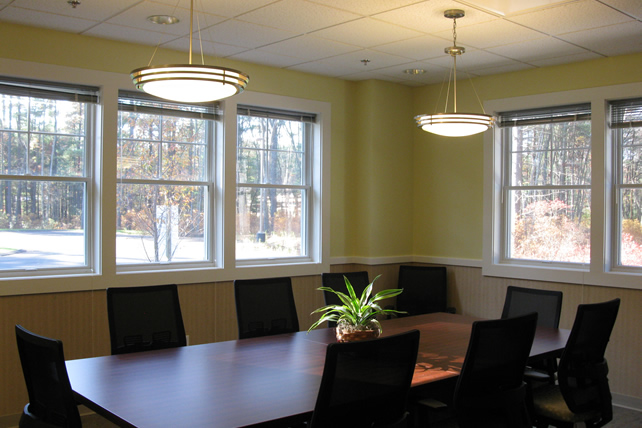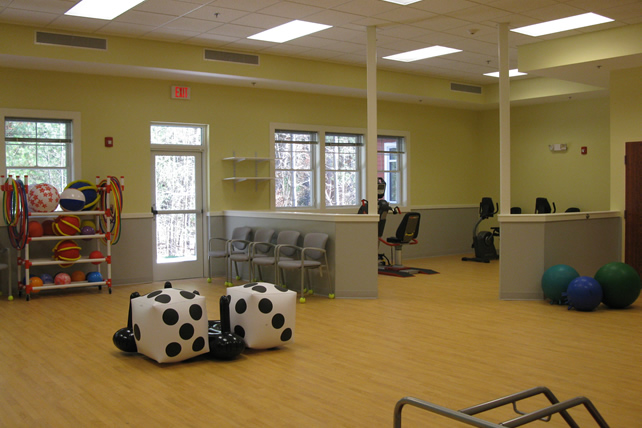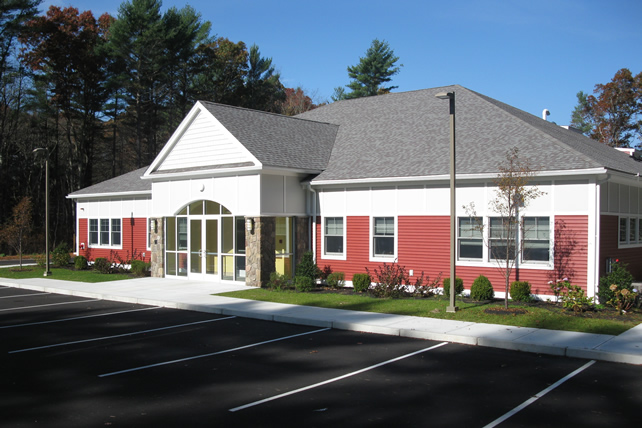NEW ENGLAND VILLAGE, THE EFRON CENTER FOR ENRICHMENT
Kingston, Massachusetts
This new 12,272 SF adult day habilitation facility, designed by Group 7 Design, is constructed of wood framing with an asphalt shingle roof, vinyl siding and cultured stone façade. Interior spaces include group therapy rooms, a multipurpose room with fitness area, a sensory room, art room, kitchen, therapist offices, case worker offices and a nurse’s office.
“Your project manager and superintendent took care to develop a plan on how to execute the project, and they worked that plan. It was clear that they were our active partner in making this project a success! I look forward to working with Bowdoin again.”
CONSTRUCTION MANAGER, THE DAVIS COMPANIES

