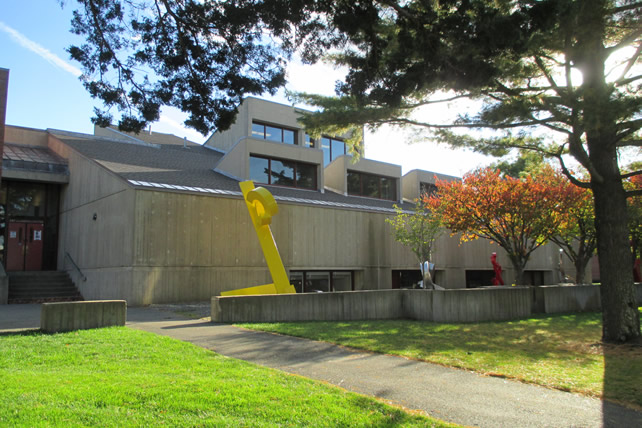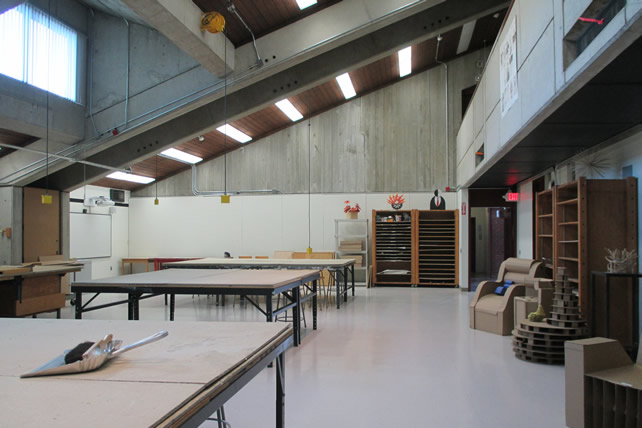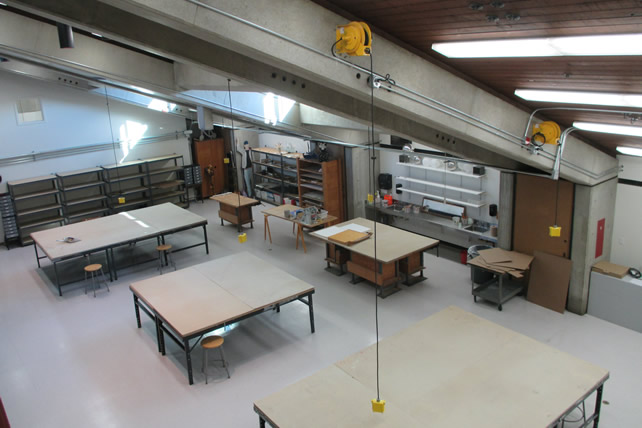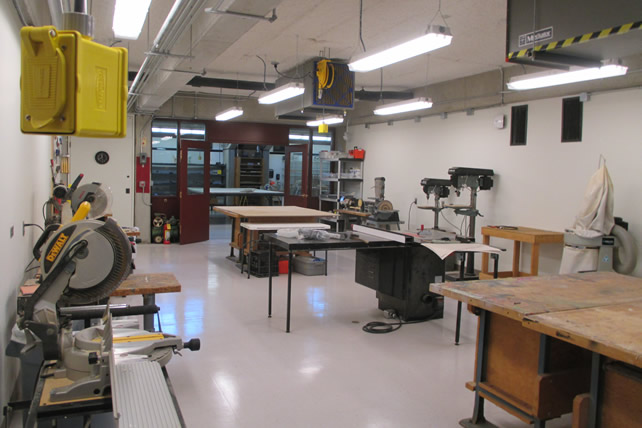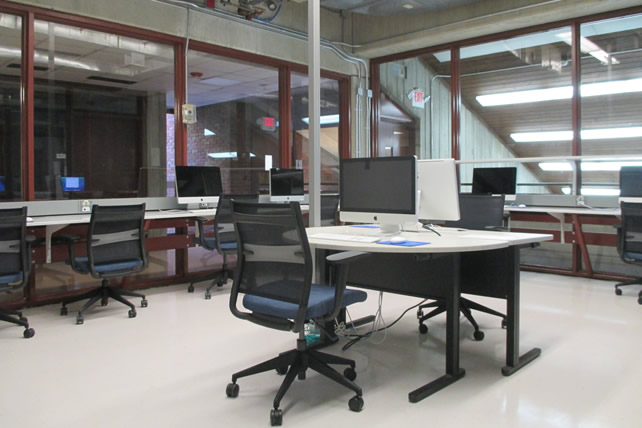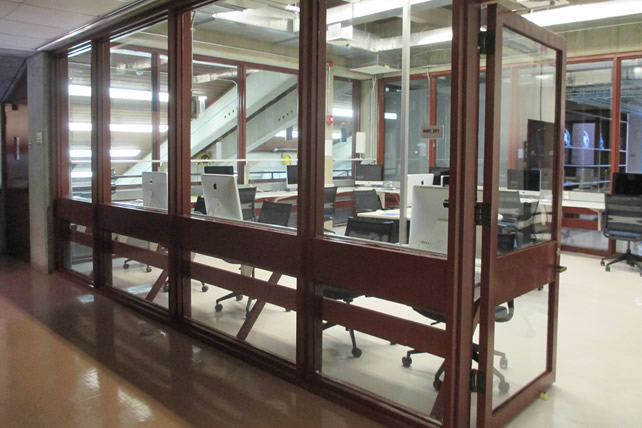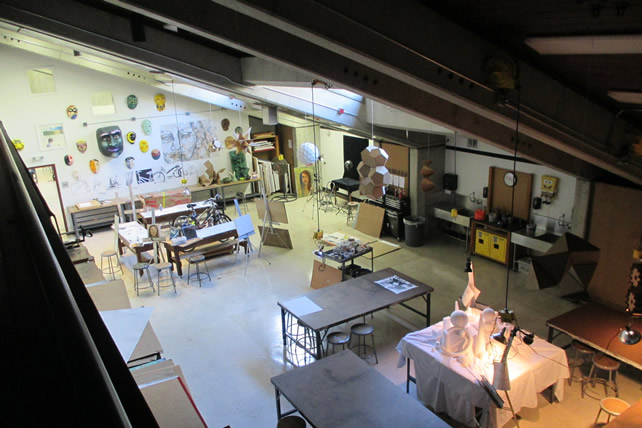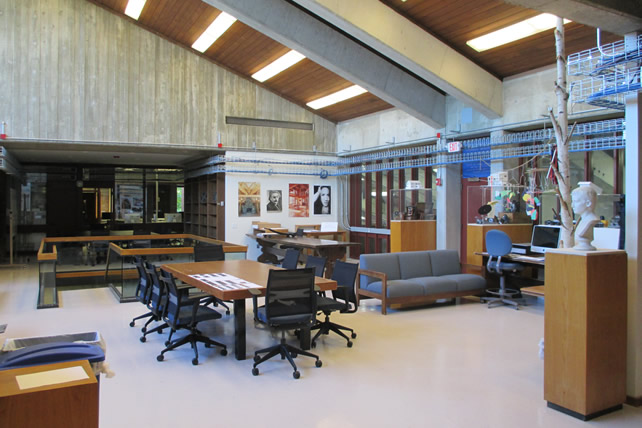MILTON ACADEMY, ART AND MEDIA CENTER
Milton, Massachusetts
Renovation of 40,000 SF Art and Media Center. The project, designed by DRA, included demolition and abatement, structural repair of the second floor framing, fitout of new office space, new bathrooms, a new handicap ramp system, and new glass curtain wall entrance systems. Work also entailed extensive electrical and fire alarm upgrades, new finishes, flooring, lighting and HVAC. Renovated spaces include a wood shop, drawing/painting studio, ceramics/sculpture studio, wood/sculpture studio, kiln room, digital imaging lab and lighting studio, moving images lab and viewing studio, classrooms, offices, bathrooms, and storage space.
“Your project manager and superintendent took care to develop a plan on how to execute the project, and they worked that plan. It was clear that they were our active partner in making this project a success! I look forward to working with Bowdoin again.”
CONSTRUCTION MANAGER, THE DAVIS COMPANIES

