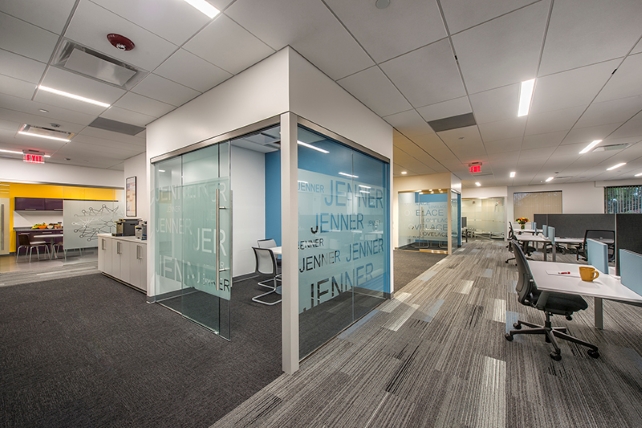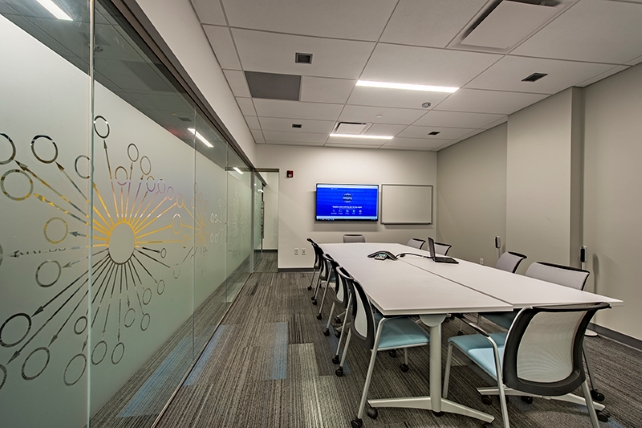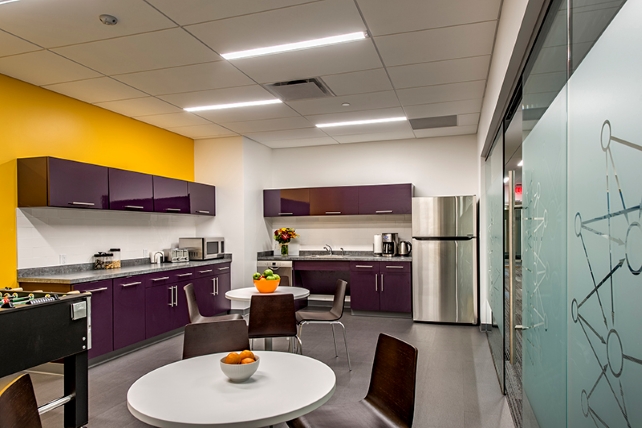LINGUAMATICS
Marlborough, Massachusetts
A 7,000 SF office fitout that included open office workstations, a large conference room, meeting rooms, huddle rooms, a training room, and a break room. Designed by Maugel Architects, work included new LED lighting, extensive glass wall systems with sliding glass doors, upgraded HVAC and electric systems, and new ceilings, paint and carpet throughout.
“Your project manager and superintendent took care to develop a plan on how to execute the project, and they worked that plan. It was clear that they were our active partner in making this project a success! I look forward to working with Bowdoin again.”
CONSTRUCTION MANAGER, THE DAVIS COMPANIES



