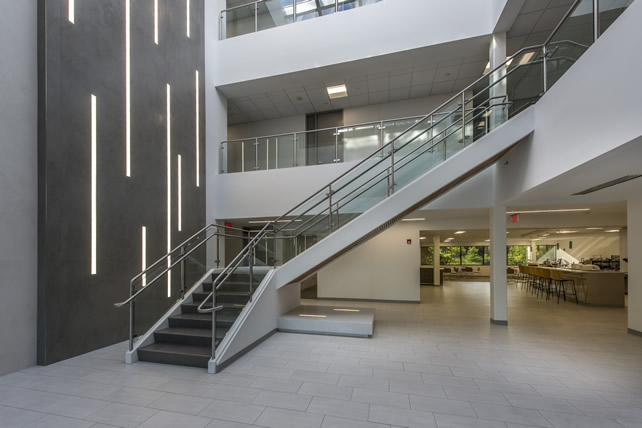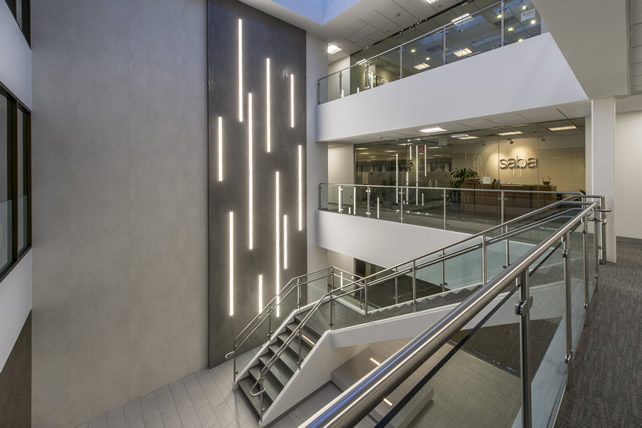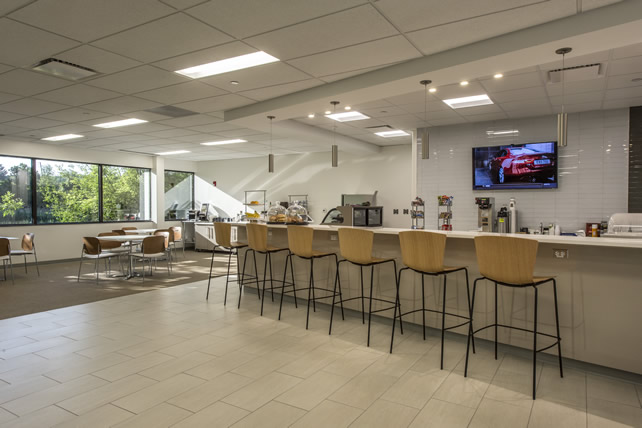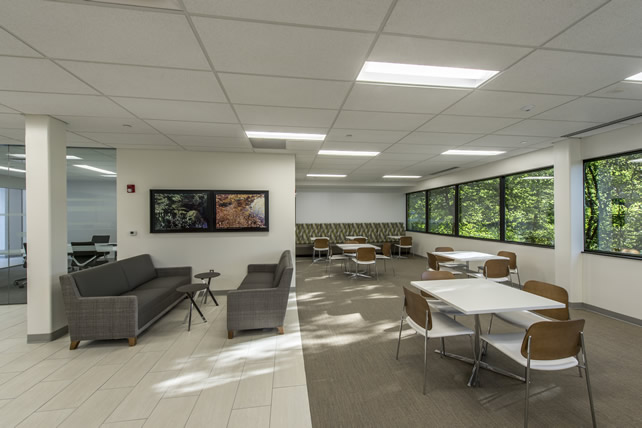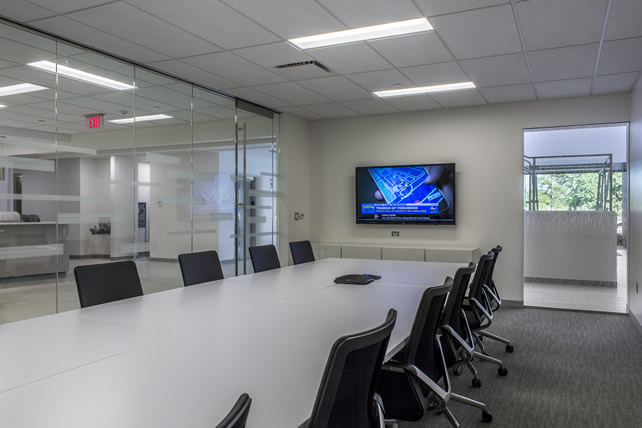LEXINGTON OFFICE PARK
Lexington, Massachusetts
Lobby and common area renovations at two existing three-story office buildings, designed by Cube 3 Architects. The lobby / atrium areas received new stairs connecting the first and second floors, new stainless steel railings with glass panels on each floor, new corridor finishes, and extensive high end tile finishes with Laminam wall cladding panels. Work also included a new cafe with food service area and seating, as well as a new conference room with glass walls and millwork. The existing fitness center was upgraded with new finishes.
“Your project manager and superintendent took care to develop a plan on how to execute the project, and they worked that plan. It was clear that they were our active partner in making this project a success! I look forward to working with Bowdoin again.”
CONSTRUCTION MANAGER, THE DAVIS COMPANIES

