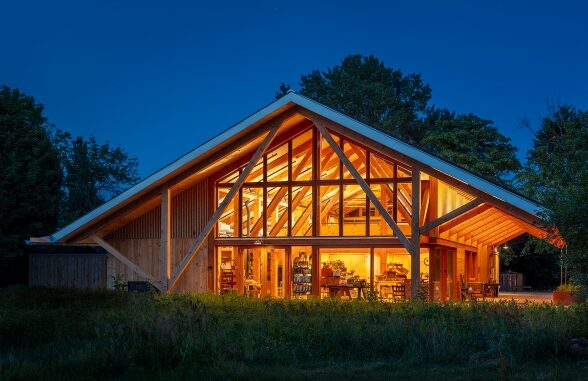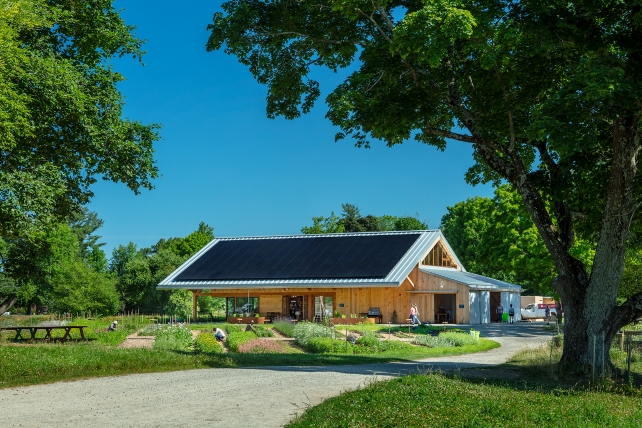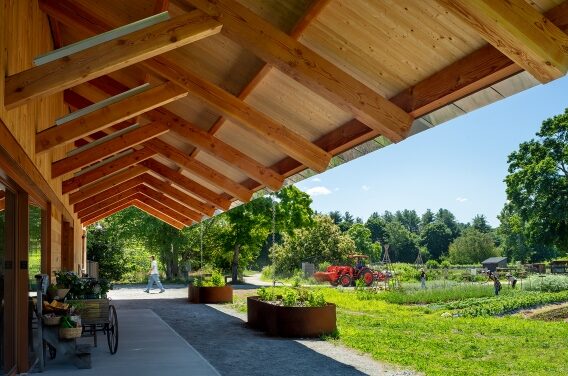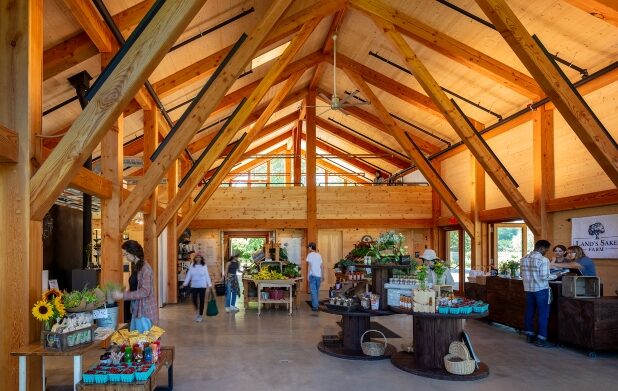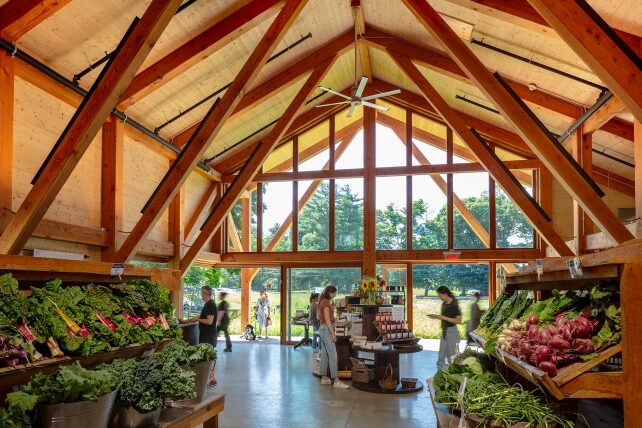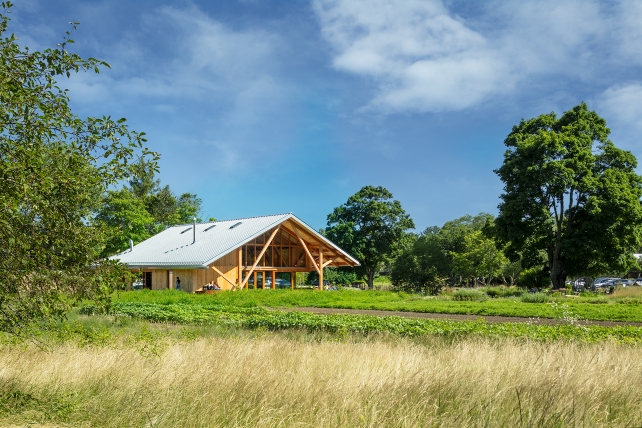Land’s Sake Farmstand
Weston, Massachusetts
Part of Land’s Sake Farm’s Grow With Us capital campaign, the new 4,300 SF farmstand building offers flexibility to fit the changing needs of the farm year-round. Designed and built following passive house principles and targeting net-zero, carbon neutral energy standards, the new 2-story structure was constructed of sustainable materials and energy-efficient systems, including cross-laminated timber (CLT), Climatop ultra N triple glazed low-e insulated glass windows (R-10) and a rooftop solar array that powers the entire farm.
The front-of-house space expands and contracts with the growing season, providing fresh produce, locally sourced specialty foods, a coffee station and a demonstration kitchen. The facility provides a permanent covered space for vegetable processing and walk-in storage, thereby minimizing food waste. Additional amenities include outdoor seating and gathering spaces for farm patrons, and an outdoor classroom. During the pre-construction phase, Bowdoin worked with the owner and Payette architects, providing pro-bono budgeting and scheduling assessments.
Awards:
- ABC Excellence in Construction “Merit” Award
“Your project manager and superintendent took care to develop a plan on how to execute the project, and they worked that plan. It was clear that they were our active partner in making this project a success! I look forward to working with Bowdoin again.”
CONSTRUCTION MANAGER, THE DAVIS COMPANIES

