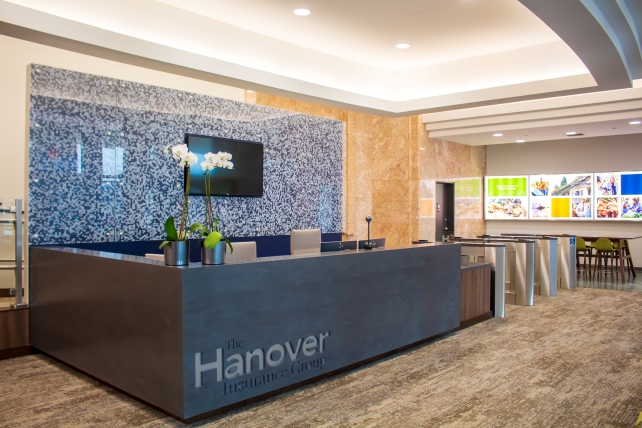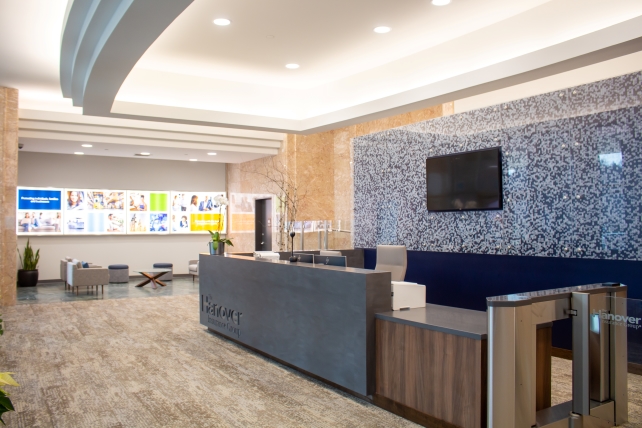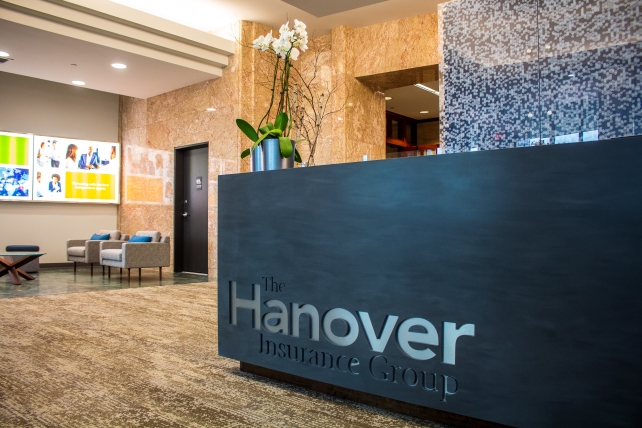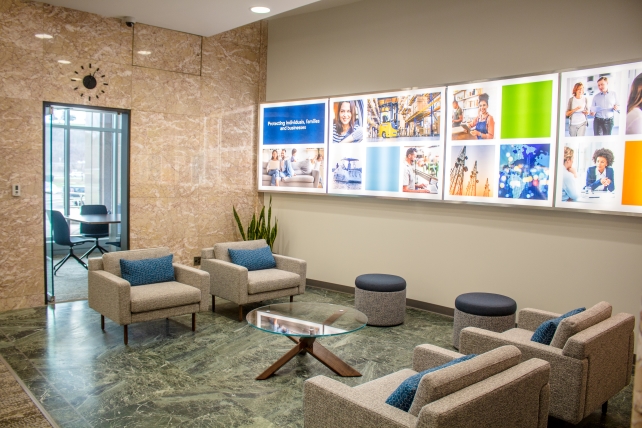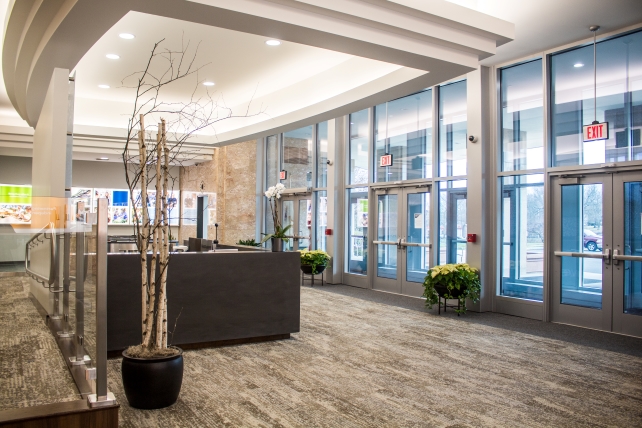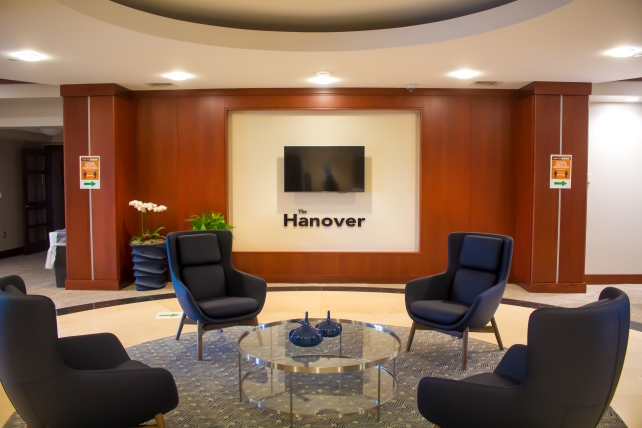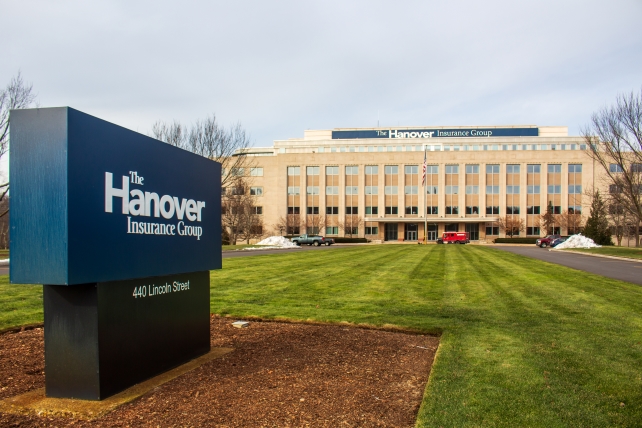HANOVER INSURANCE GROUP
Worcester, Massachusetts
Multi-phase building renovations at the headquarters of The Hanover Insurance Company. Work involved 5th floor executive space finishes upgrades, 2nd floor lobby renovations, and 3rd floor bathroom renovations. Work took place within an occupied building. Design by Dixon Salo Architects.
“Your project manager and superintendent took care to develop a plan on how to execute the project, and they worked that plan. It was clear that they were our active partner in making this project a success! I look forward to working with Bowdoin again.”
CONSTRUCTION MANAGER, THE DAVIS COMPANIES

