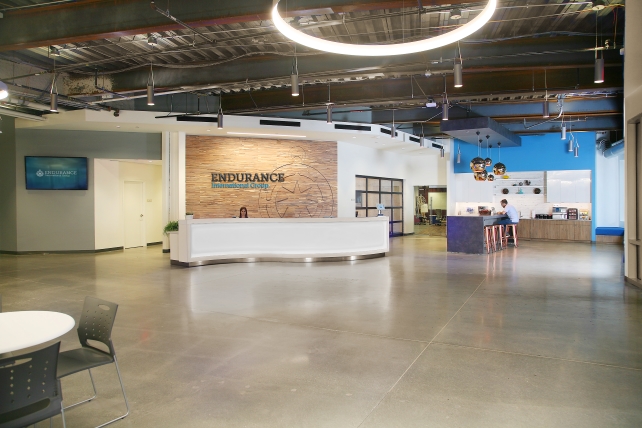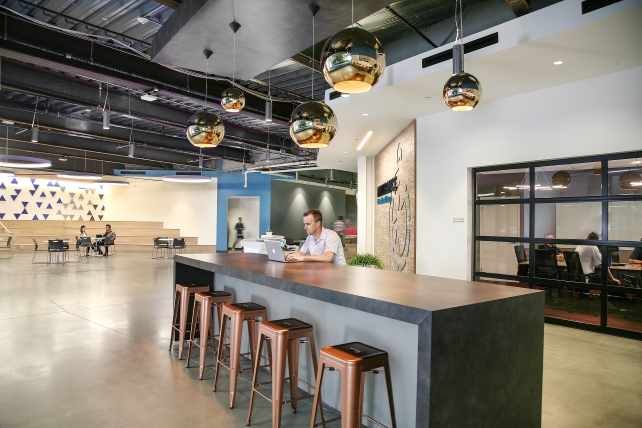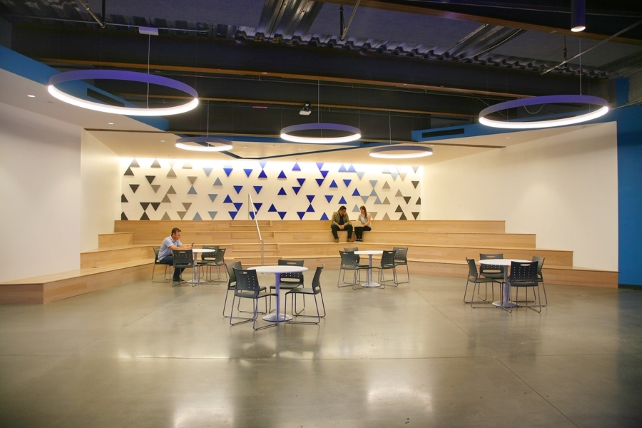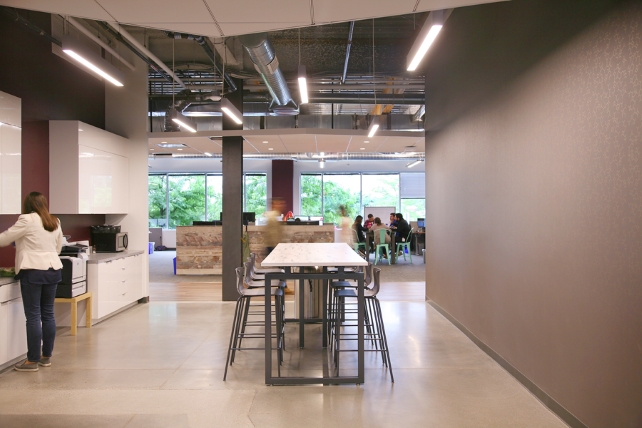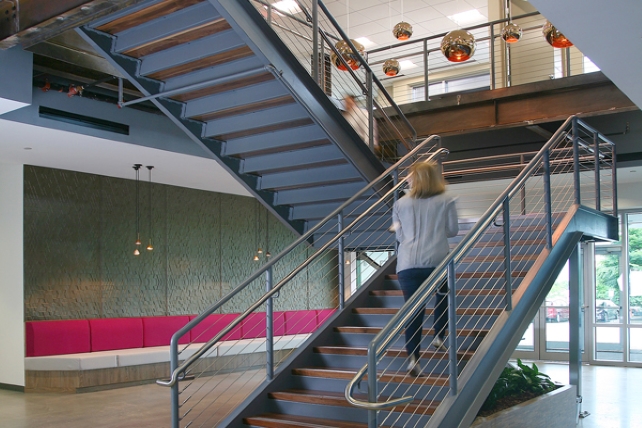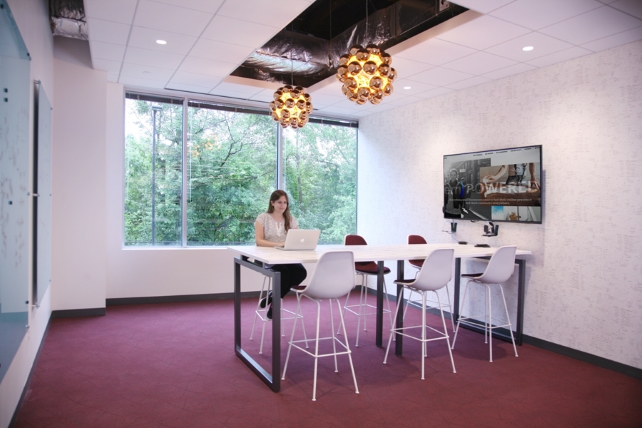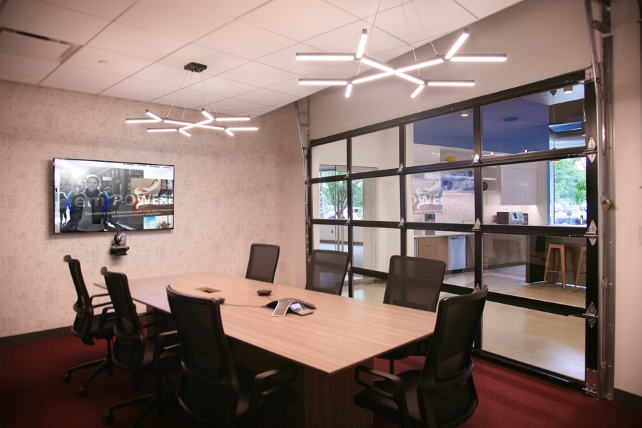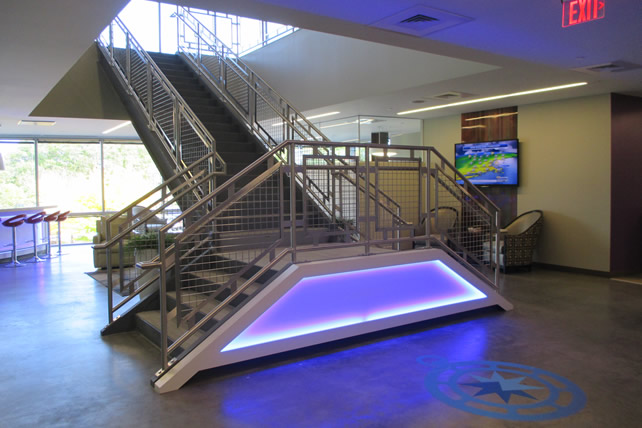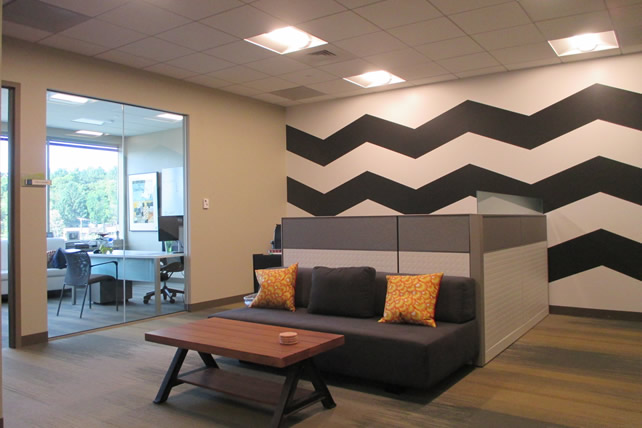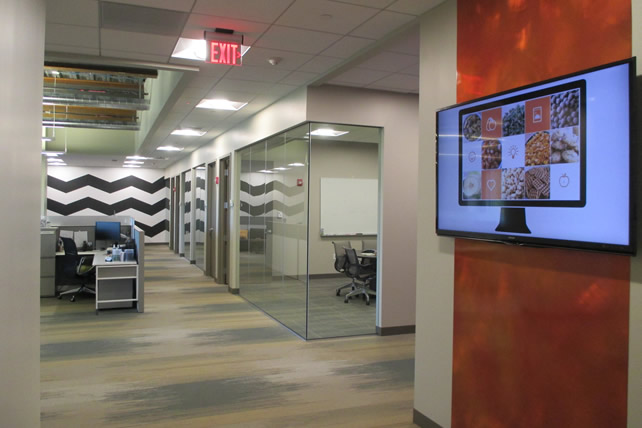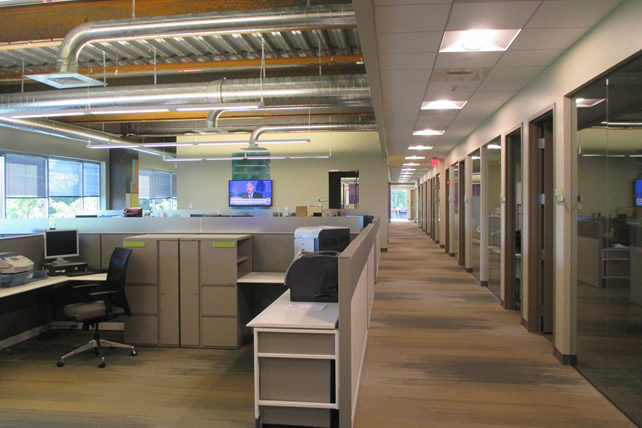ENDURANCE INTERNATIONAL GROUP
Burlington, Massachusetts
80,000 SF fitout of expanded office space completed over three consecutive phases of work. The first two phases, designed by Walsh/Cochis Associates, Inc., consisted of new office and collaboration spaces on the second floor of a three story office building. Work included cutting in a new custom steel staircase allowing access from the existing space on the third floor down to the new second floor. Interior spaces include a reception and lounge area, open office workstations, conference rooms and offices with extensive use of glass wall systems and custom graphics. Phase 3 was designed by Fusion Design Consultants, and entailed the fitout of 40,000 SF of office space on the first floor, including cutting in of a custom stairway connecting to the second floor.
“Your project manager and superintendent took care to develop a plan on how to execute the project, and they worked that plan. It was clear that they were our active partner in making this project a success! I look forward to working with Bowdoin again.”
CONSTRUCTION MANAGER, THE DAVIS COMPANIES

