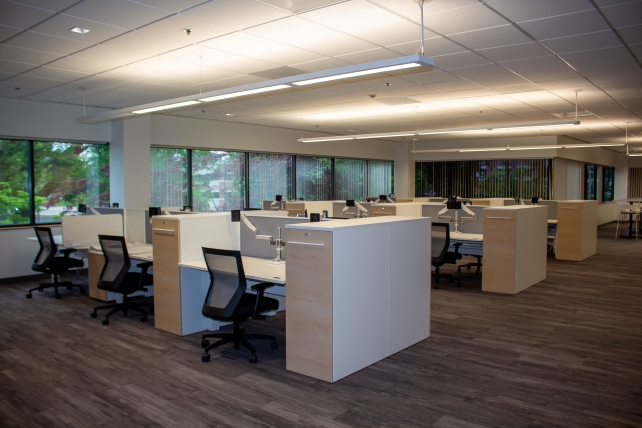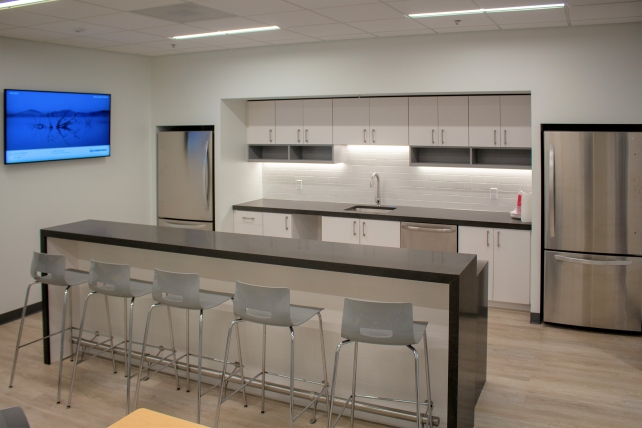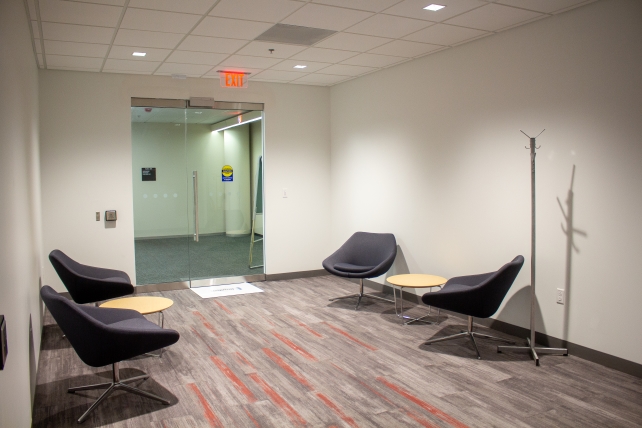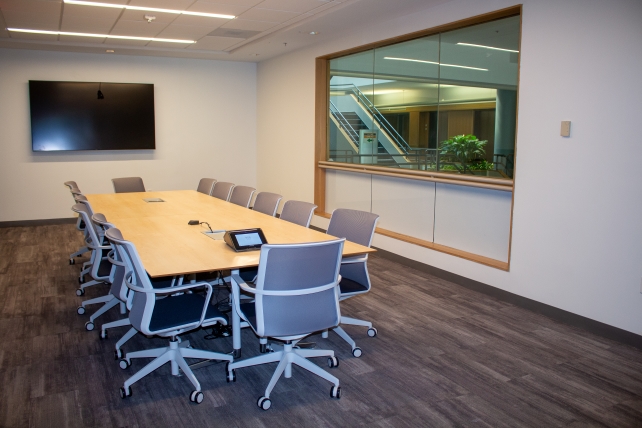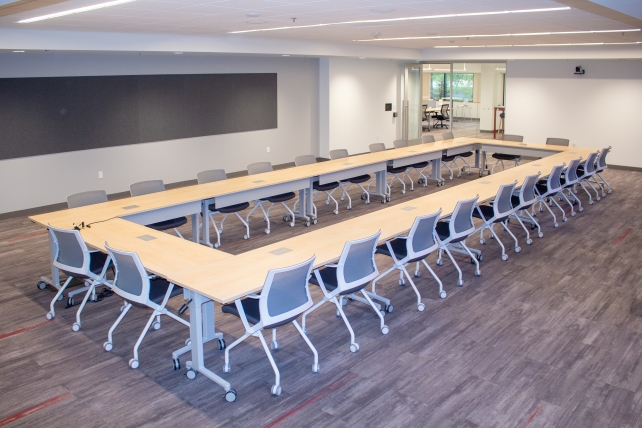COMMONWEALTH CARE ALLIANCE
Worcester, Massachusetts
An 8,860 SF office renovation and fitout, designed by Perkins Eastman to provide Commonwealth Care Alliance a new Central Mass location. New spaces include a reception area, conference rooms, offices, break room and wellness. New fire protection, plumbing, electrical and HVAC were included in the project scope. Added features include touch free lighting, doors, and plumbing fixtures.
“Your project manager and superintendent took care to develop a plan on how to execute the project, and they worked that plan. It was clear that they were our active partner in making this project a success! I look forward to working with Bowdoin again.”
CONSTRUCTION MANAGER, THE DAVIS COMPANIES

