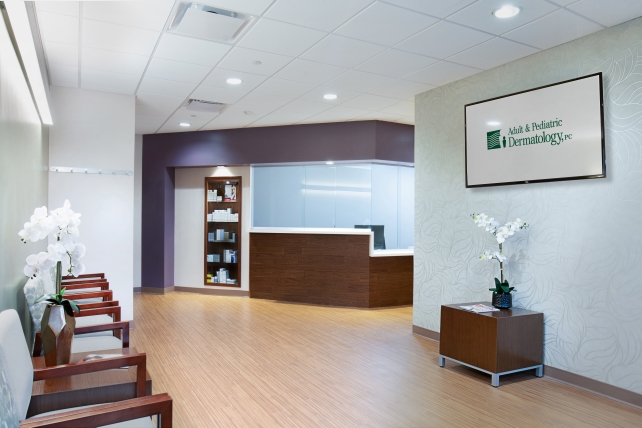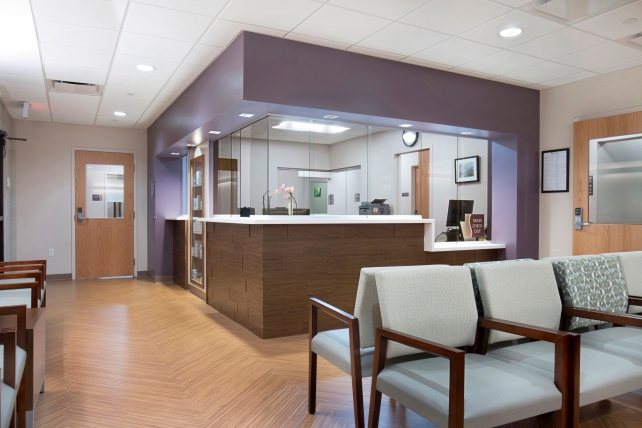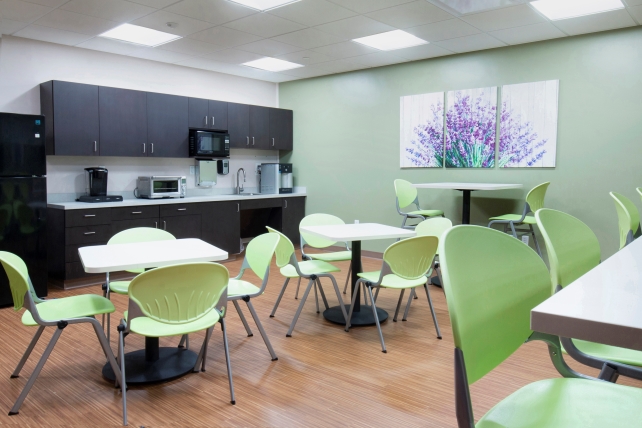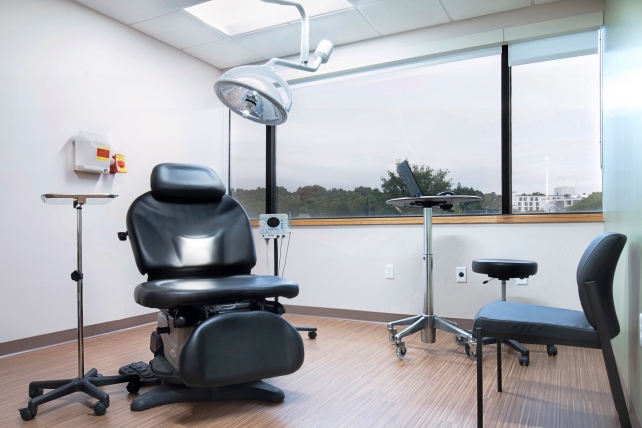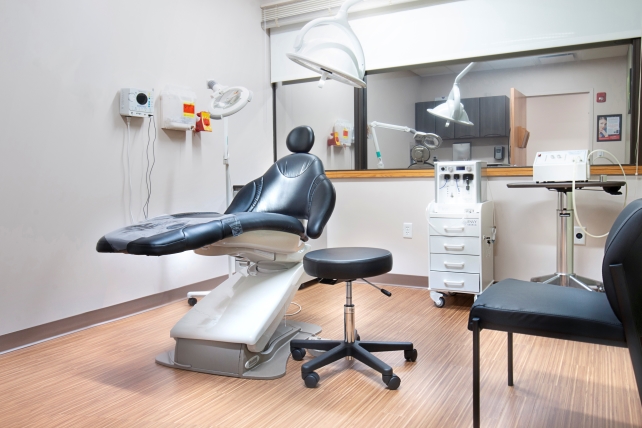AP Dermatology
New England Region
4,000 to 9,000 SF medical fitouts at multiple locations. New spaces include a reception area and check-in/out, general and Mohs exam rooms, nurse stations, lab, offices, storage and employee break room. The scope often involved all new plumbing, electrical and HVAC systems, which was coordinated within active tenant buildings.
“Your project manager and superintendent took care to develop a plan on how to execute the project, and they worked that plan. It was clear that they were our active partner in making this project a success! I look forward to working with Bowdoin again.”
CONSTRUCTION MANAGER, THE DAVIS COMPANIES

