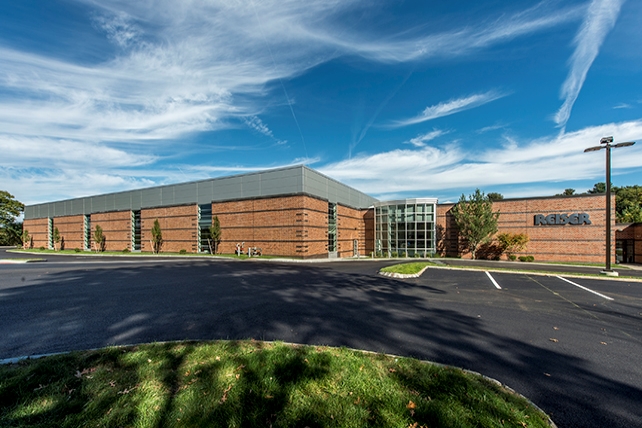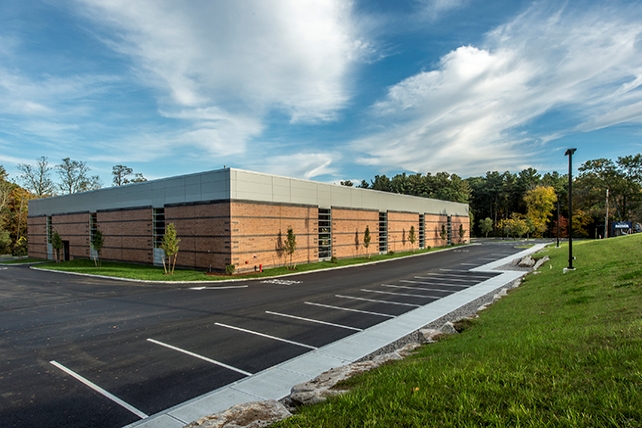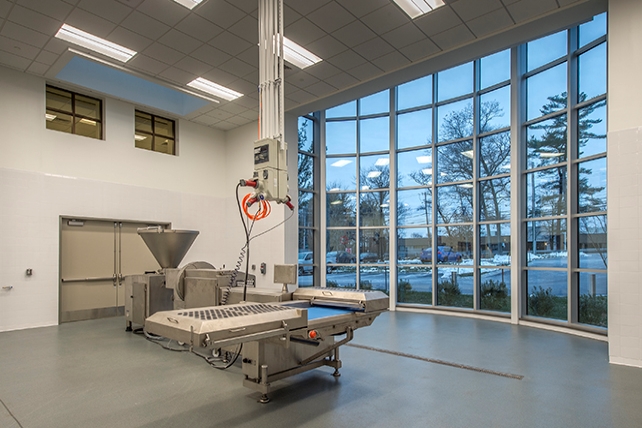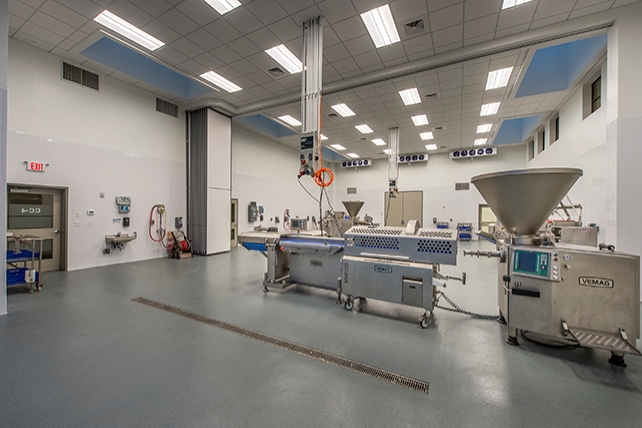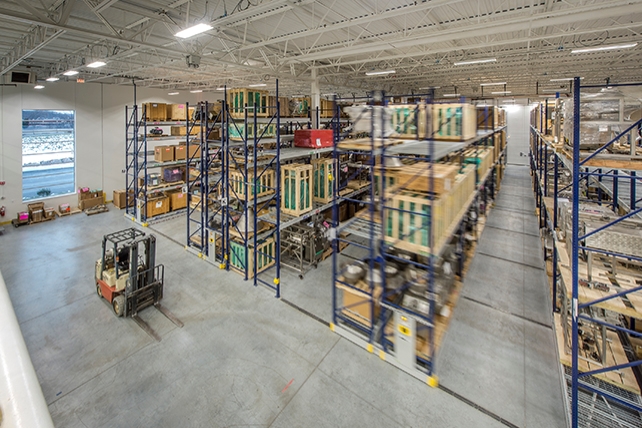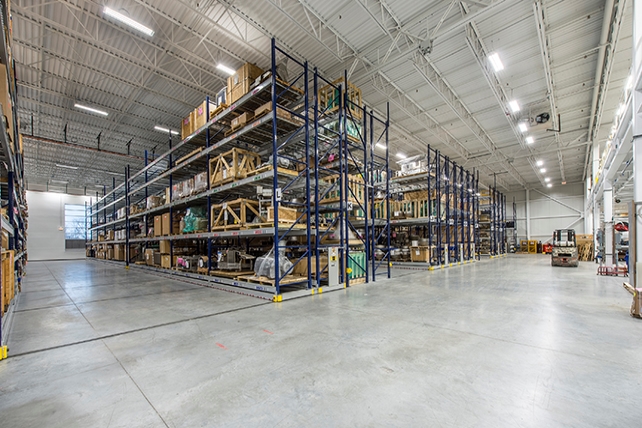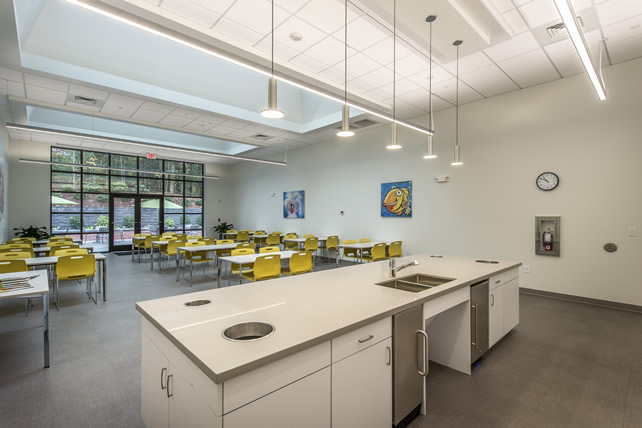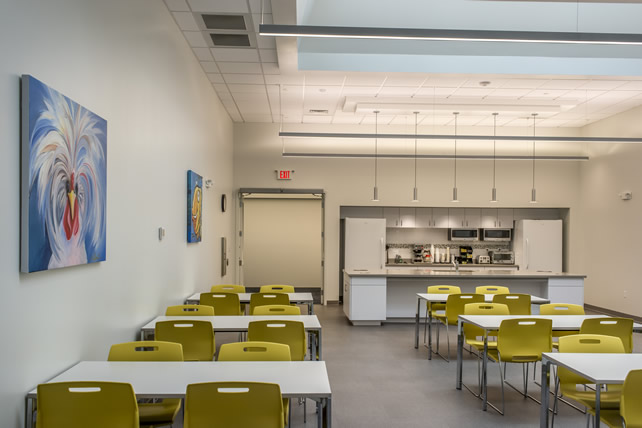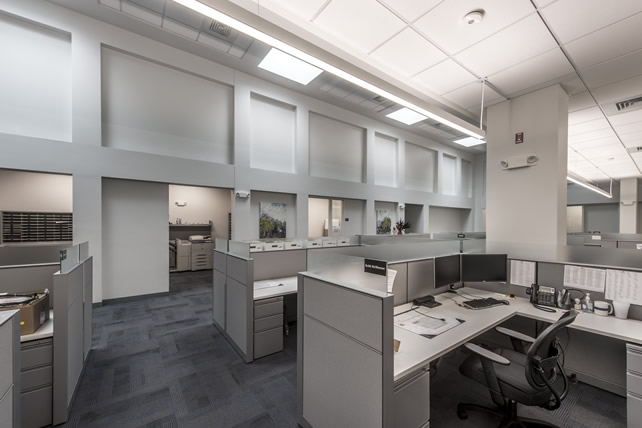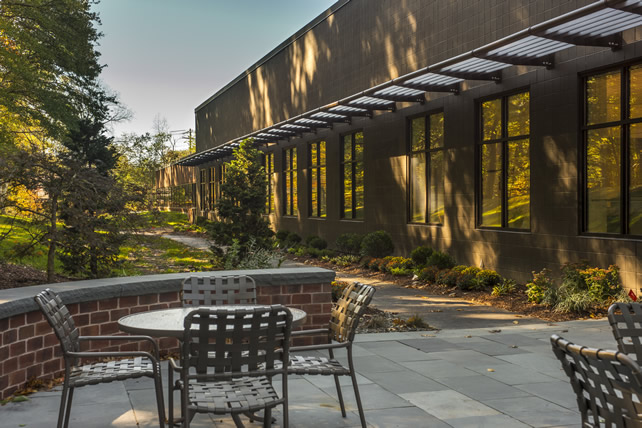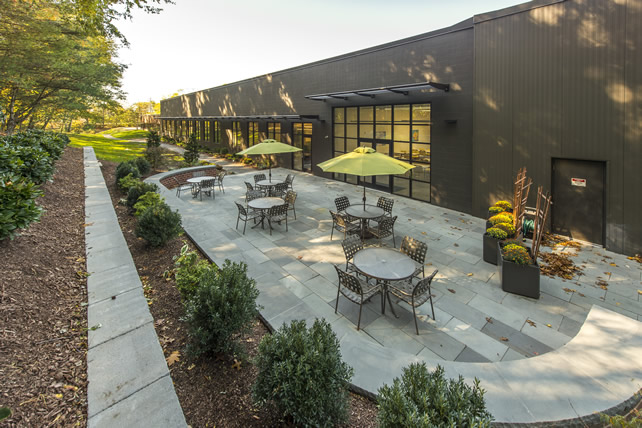REISER
Canton, Massachusetts
A 110,000 SF warehouse, showroom and office expansion, designed by Roth & Seelen. The project required the conversion of warehouse space into new offices, conference rooms, a kitchen, large dining area, and new departments for engineering, marketing, accounting, purchasing, and a customer center. Work also entailed punching in new windows on the building perimeter, and construction of a new outdoor courtyard and patio. The subsequent phase included a 46,000 SF warehouse addition with an active rack system, and a new temperature controlled commercial showroom for food preparation.
Awards:
- ABC Excellence in Construction “Merit” Award
“Your project manager and superintendent took care to develop a plan on how to execute the project, and they worked that plan. It was clear that they were our active partner in making this project a success! I look forward to working with Bowdoin again.”
CONSTRUCTION MANAGER, THE DAVIS COMPANIES

