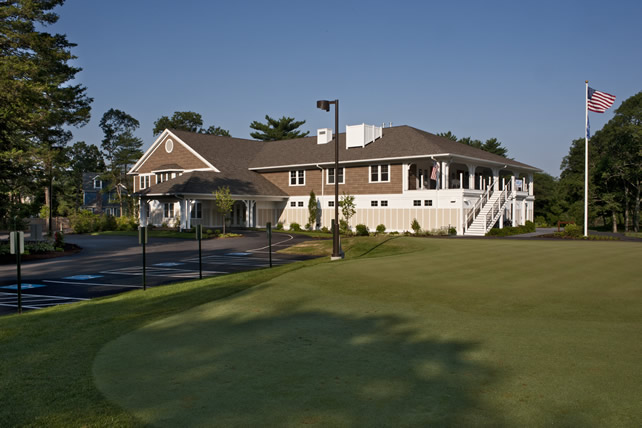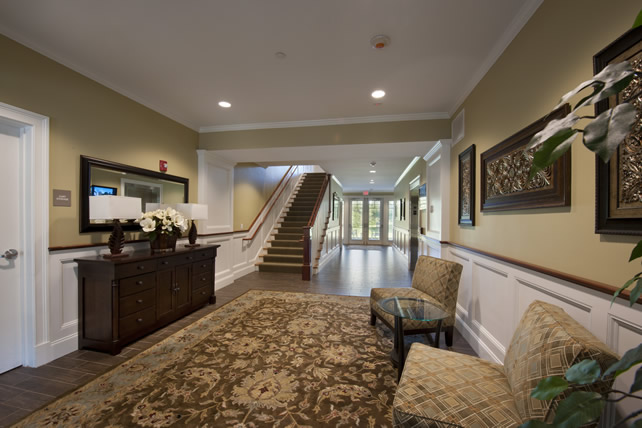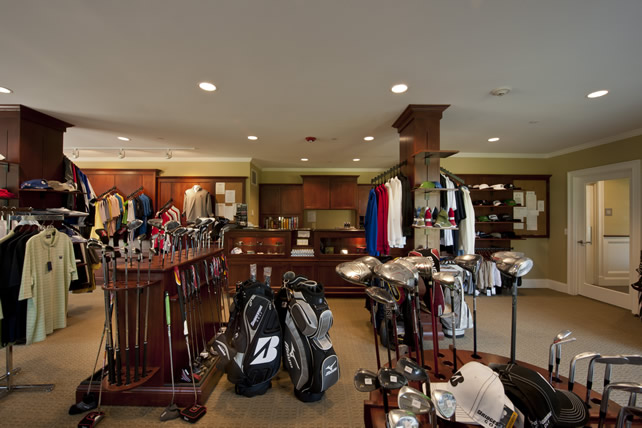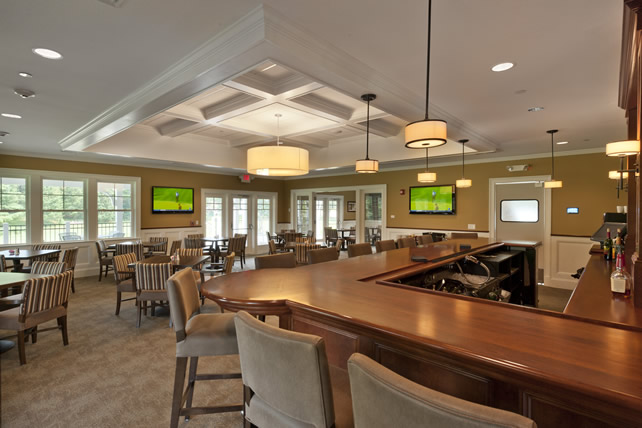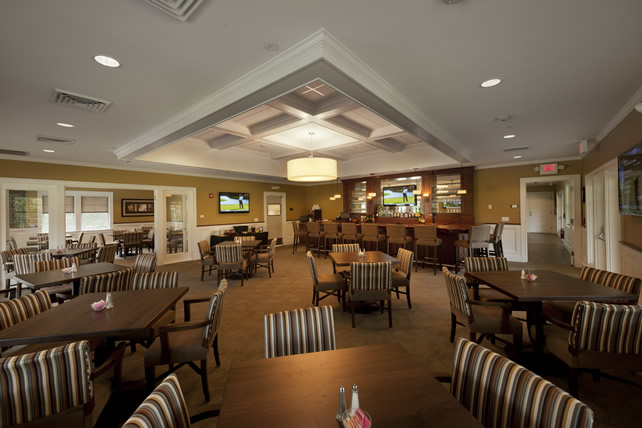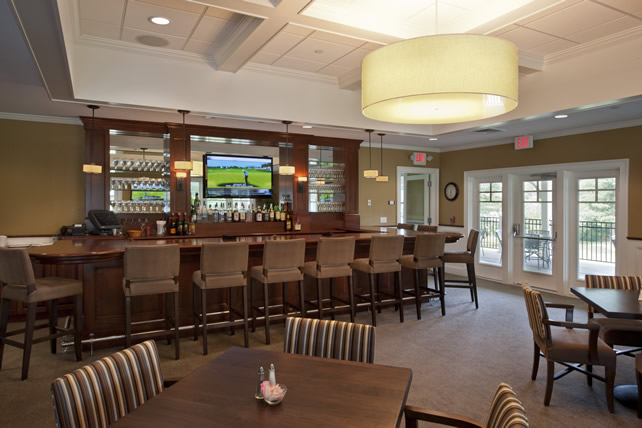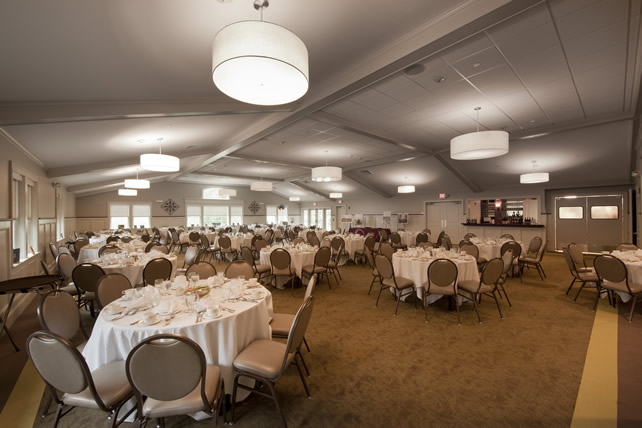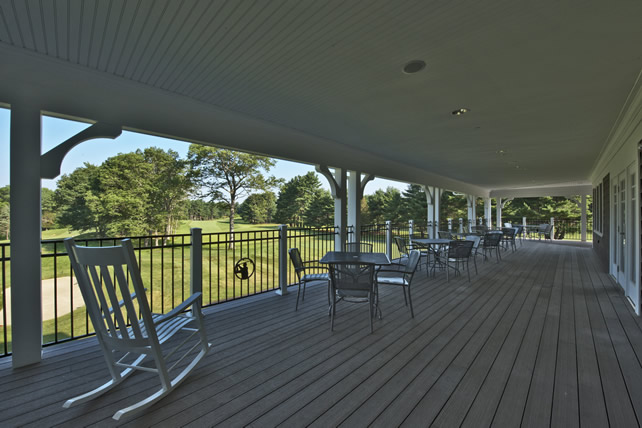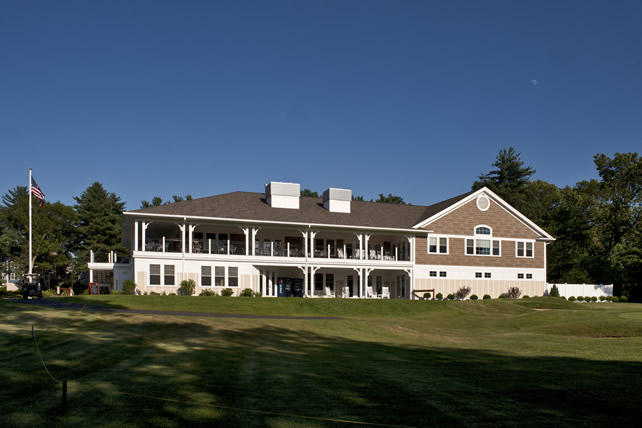NEEDHAM GOLF CLUB
Needham, Massachusetts
New 14,000 SF, two-story wood-framed golf clubhouse, designed by Maugel Architects. The facility features a large function room, a grill room with coffered ceilings and mahogany millwork, commercial kitchen, outdoor covered deck, pro-shop, men’s and women’s locker rooms, meeting and conference rooms, administrative offices, and cart storage.
Awards:
- ABC Excellence in Construction “Eagle” Award
“Your project manager and superintendent took care to develop a plan on how to execute the project, and they worked that plan. It was clear that they were our active partner in making this project a success! I look forward to working with Bowdoin again.”
CONSTRUCTION MANAGER, THE DAVIS COMPANIES

