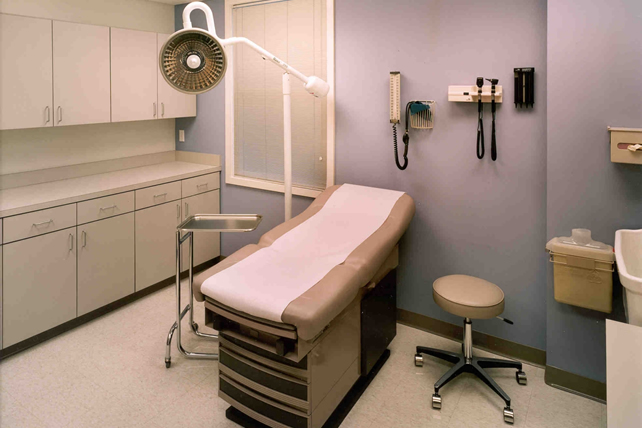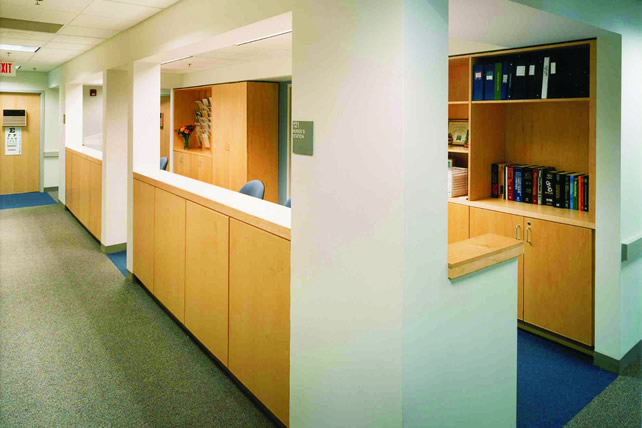TUFTS UNIVERSITY, HOOPER HEALTH INFIRMARY
Medford, Massachusetts
This infirmary expansion and remodel, designed by Cannon, entailed the construction of a 5,500 SF addition and complete renovation of Tufts existing 11,000 s.f. Victorian style infirmary while keeping it in full operation. Work included extensive shoring and new foundations, and interior spaces include all new reception and lobby areas, nurses’ station, exam rooms, and offices.
“Your project manager and superintendent took care to develop a plan on how to execute the project, and they worked that plan. It was clear that they were our active partner in making this project a success! I look forward to working with Bowdoin again.”
CONSTRUCTION MANAGER, THE DAVIS COMPANIES




