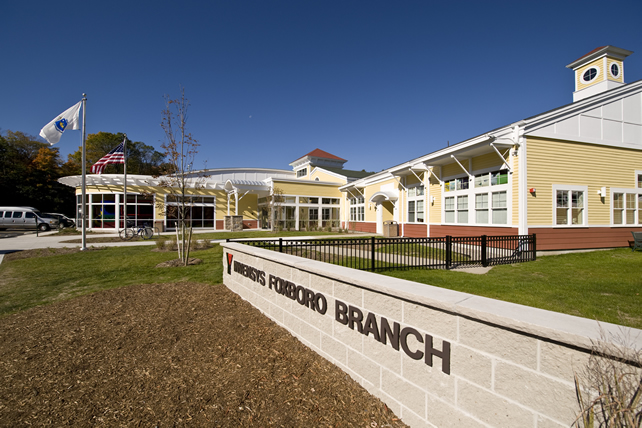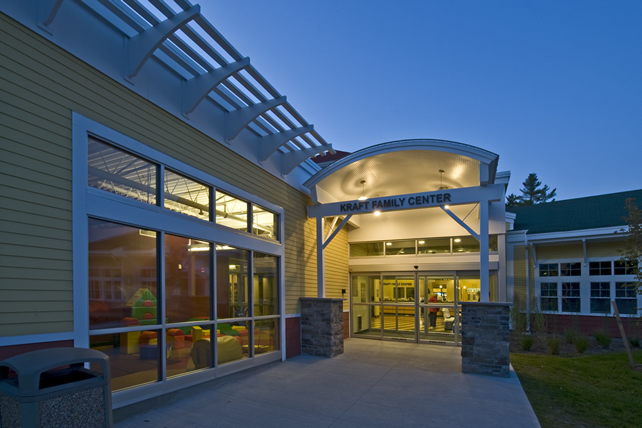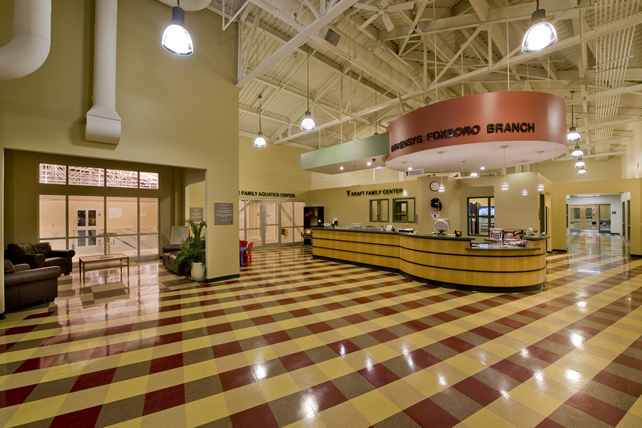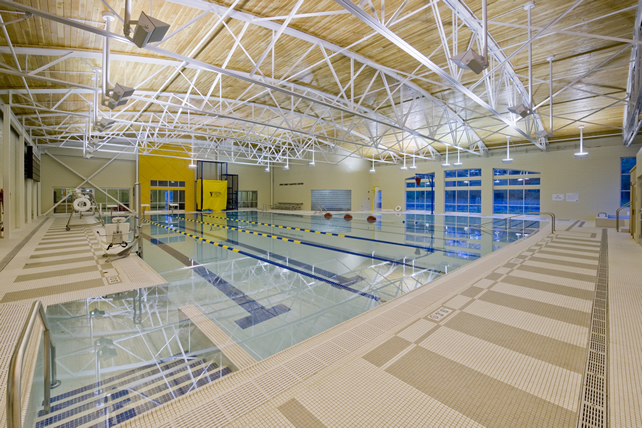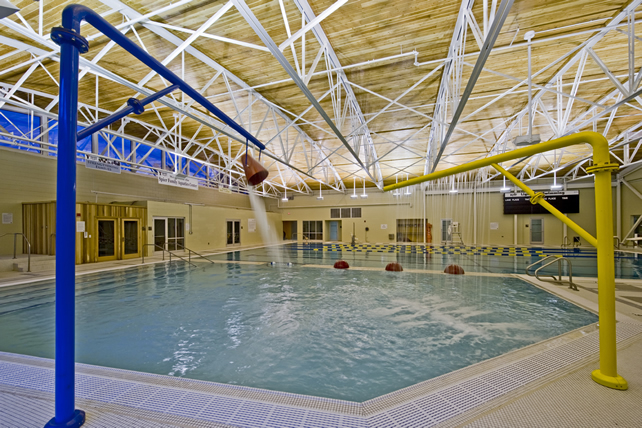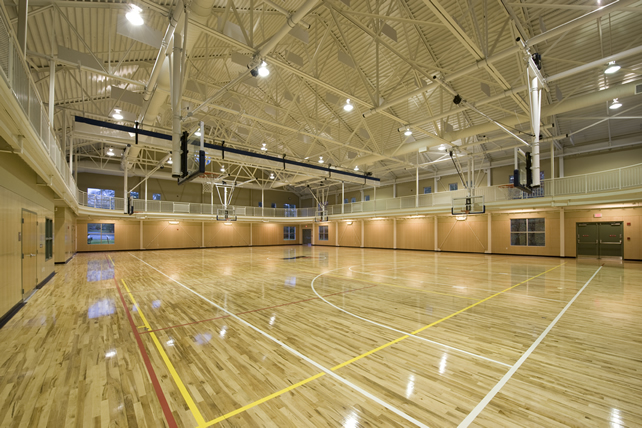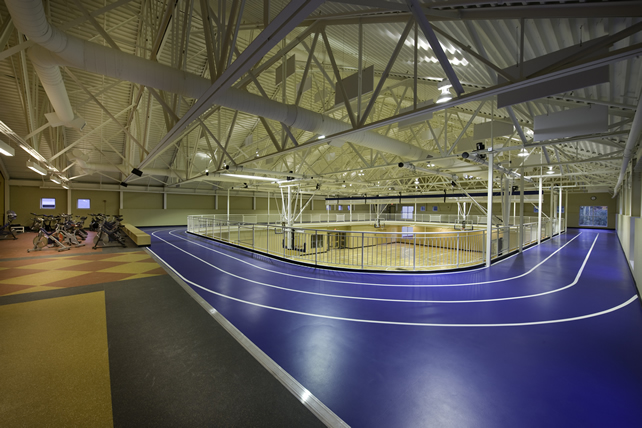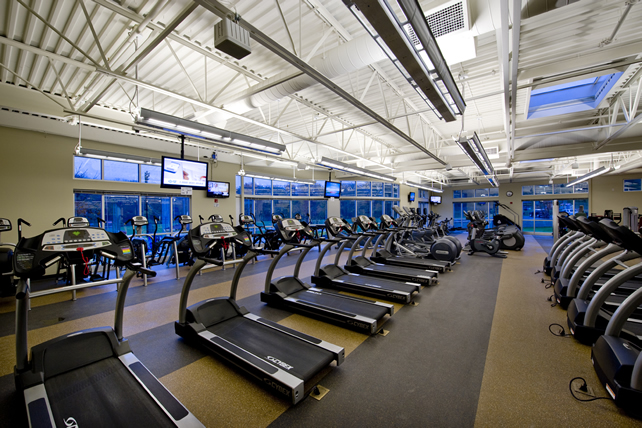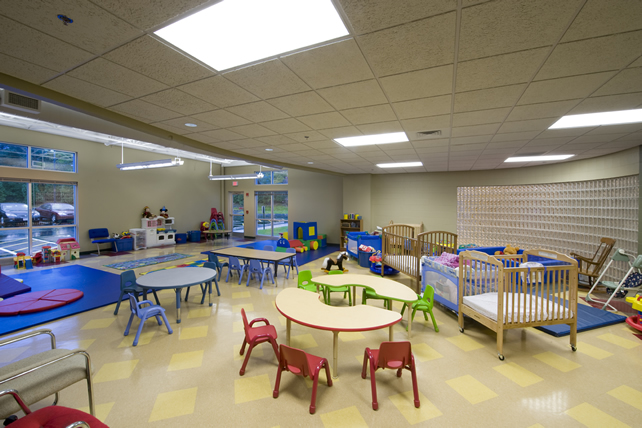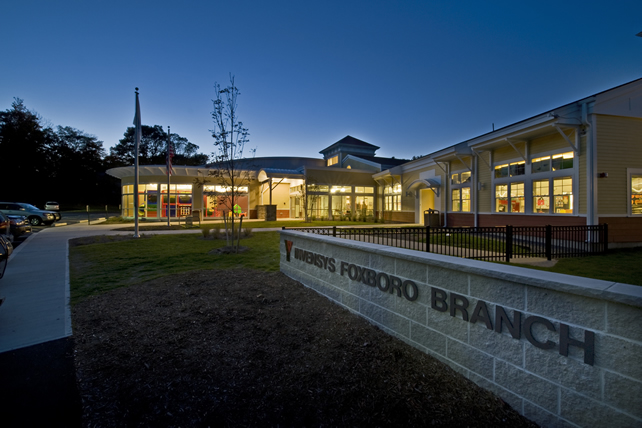INVENSYS FOXBORO BRANCH YMCA
Foxboro, Massachusetts
Two phases of construction, totaling 52,000 SF, for this new YMCA, designed by Annino, Inc. Phase 1 included a new 18,000 SF YMCA consisting of an entrance lobby, wellness center, aerobics studio, childcare wing, locker rooms, and offices, as well as outdoor tennis and basketball courts. The second phase required a 34,000 s.f. expansion featuring a large indoor swimming pool, whirlpool, sauna and steam room; a new gymnasium with elevated jogging track and expanded wellness center. Also included were expanded locker rooms, a new child watch area, teen center, and administration.
Awards:
- ABC Excellence in Construction “Merit” Award
“Your project manager and superintendent took care to develop a plan on how to execute the project, and they worked that plan. It was clear that they were our active partner in making this project a success! I look forward to working with Bowdoin again.”
CONSTRUCTION MANAGER, THE DAVIS COMPANIES

